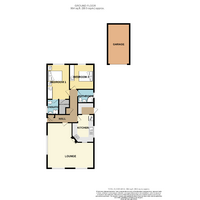2 bed Park Home
Sunninghill Close, Bradwell, Great Yarmouth
£170,000
Available
Features
Summary
Situated on a very sought after "over 55's" Residential Park Home Site is this spacious Detached Park home offering 2 double bedrooms, ensuite to master, open plan lounge and dining area, kitchen, utility, shower room, uPVC double glazing, central heating, garage, driveway and garden.
Description
A Fantastic opportunity to purchase this incredibly spacious and well presented double unit detached park home on the popular over 55's Sunninghill site!! this property is for 12 month occupancy and has many benefits including, a large driveway and garage, 2 double bedrooms , Lounge/dinning room and a good size low maintenance garden!! The site itself is located close to local shops in the area and has a local bus stop not to far from the entrance for possible commutes into the town center. Viewings are advised to see all this home has to offer!!
Entrance Hall
With fitted carpet, wall mounted radiator, telephone point, built-in storage cupboards, coved ceilings and doors to all rooms.
Kitchen
3.29 m x 2.73 m (10'10" x 8'11")
A range of wall and base storage units and drawers, rolled edge worktop and inset sink unit with swan neck mixer tap over, uPVC double glazed window to the side aspect, inset electric hob, eye level electric cooker, Vinyl flooring, coved ceiling and serving hatch.
Utility Room
2.02 m x 1.18 m (6'8" x 3'10")
uPVC double glazed door to the side aspect, a range of wall and base storage units, rolled edge worktop, space and plumbing for washing machine and tumble dryer, boiler for central heating system and vinyl flooring.
Lounge/Dining Room
5.83 m x 0.30 m (19'2" x 1'0")
uPVC double glazed windows to front and side aspects, wall mounted radiator, fitted carpets, dado rail, coved ceiling, featured electric heater and television point.
Bedroom One
4.03 m x 2.81 m (13'3" x 9'3")
Fitted carpet, wall mounted radiator, uPVC double glazed window to rear aspect, built in wardrobes and chest of draws, coved ceiling and door, access to walk in wardrobe and door to
Ensuite
1.89 m x 1.42 m (6'2" x 4'8")
uPVC double glazed window to the side aspect, vanity unit with inset hand wash basin, shower cubicle with shower attachment, low level W.c, and fitted carpet.
Bedroom 2
3.09 m x 2.81 m (10'2" x 9'3")
uPVC double glazed window to the rear aspect, fitted carpet, coved ceiling, wall mounted radiator and large built in wardrobes and chest of draws.
Bathroom
1.60 m x 1.92 m (5'3" x 6'4")
uPVC double glazed window to the side aspect, enclosed corner shower, large vanity unit with inset hand wash basin and W.C with concealed cistern, fully tiled walls and wall mounted radiator.
Outside
The front is fully paved with a driveway providing parking for up to three vehicles.
Rear garden is again fully paved giving a low maintenance, oil tank and side access to the front.
and side entrance door to garage.
Garage
With up and over door, garage also has pedestrian side access door from the rear garden.
Additional Information
-The ground rent is £164 per month
- Ground rent review period: No review period
- Annual service charge: No service charge
- Service charge review period: No review period
-There is mains electric, mains water and mains drainage. The heating is LPG fired central heating.
- Council tax band A
- We understand that this property is leasehold.
Additional Details
Please note we have not tested any apparatus, fixtures, fittings, or services. Interested parties must undertake their own investigation into the working order of these items. All measurements are approximate and photographs provided for guidance only.
Broadband Speeds
| Minimum | Maximum | |
|---|---|---|
| Download | 5.00 Mbps | 1000.00 Mbps |
| Upload | 0.70 Mbps | 220.00 Mbps |
| Estimated broadband speeds provided by Ofcom for this property's postcode. | ||
Mobile Coverage
| Indoor | |||
|---|---|---|---|
| Provider | Voice | Data | 4G |
| EE | |||
| Three | |||
| O2 | |||
| Vodafone | |||
| Estimated mobile coverage provided by Ofcom for this property's postcode. | |||
| Outdoor | |||
|---|---|---|---|
| Provider | Voice | Data | 4G |
| EE | |||
| Three | |||
| O2 | |||
| Vodafone | |||
| Estimated mobile coverage provided by Ofcom for this property's postcode. | |||

