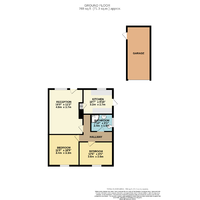2 bed Bungalow
Belgrave Gardens, Dereham, NR19 1PZ
£210,000
Sold
Features
Summary
Introducing this 2 bedroom semi-detached bungalow, located in this well-appointed cul-de-sac, within easy access of local amenities. The well presented accommodation offers an impressive 17' lounge, 3 piece shower room, attractive garden, driveway & garage!
Description
This TWO bedroom semi detached bungalow offered with NO ONWARD CHAIN benefits from Upvc double glazing, gas central heating, driveway, detached garage with electric roller door and enclosed private rear garden. Comprising modern bathroom, two bedrooms, living room and fitted kitchen/diner. The bungalow is situated in a private cul-de-sac with only a few neighbours and offers a peaceful retreat close to Dereham town centre.
Amenities include shops, infant and junior school, public house and sport and leisure activities. There is a regular bus services to Dereham, which is about one and a half miles away, and the City of Norwich. Dereham town itself boasts various shops and large supermarkets, many sport and leisure activities including Dereham Leisure Centre, which incorporates a full gymnasium, modern pool and indoor bowls. There is also a friendly and sociable golf club located off the well regarded Quebec Road.
Kitchen
3.22 m x 2.69 m (10'7" x 8'10")
uPVC double glazed window to the rear aspect, obscured glazed door to the side aspect, fitted range of wall and base units with roll edge work surfaces over, single drainer sink unit with mixer tap over, tiled splashbacks and flooring, radiator and door to cupboard.
Lounge
5.08 m x 3.71 m (16'8" x 12'2")
uPVC double glazed window to the rear aspect and double glazed door to the rear garden, open fireplace with tiled surround and wall mounted radiator.
Bedroom One
3.58 m x 3.28 m (11'9" x 10'9")
uPVC double glazed window to the front aspect, wall mounted radiator and carpet flooring.
Bedroom Two
3.53 m x 2.37 m (11'7" x 7'9")
uPVC double glazed window to the front aspect, fitted wardrobes, carpet flooring and wall mounted radiator.
Bathroom
2.18 m x 1.65 m (7'2" x 5'5")
Three piece white suite comprising obscured double glazed window to the side aspect, low level WC, pedestal wash hand basin, tiled throughout and corner shower with mira electric shower.
Front Garden
Generous front garden being mainly laid to lawn with flower beds and driveway leading to the detached brick built garage.
Rear Garden
Enclosed garden offering a vast range of plants and shrubs, being enclosed by hedging and fence panelling and benefitting from a private aspect.
Garage
Brick built detached garage with double glazed window to the rear aspect, pitched roof, accessed via an electric roller door, power and lighting and door to the garden.
Utilities, Rights, Easements & Risks
Utility Supplies
| Electricity | Ask Agent |
|---|---|
| Water | Ask Agent |
| Heating | Ask Agent |
| Broadband | Ask Agent |
| Sewerage | Ask Agent |
Rights & Restrictions
| Article 4 Area | Ask Agent |
|---|---|
| Listed property | Ask Agent |
| Restrictions | Ask Agent |
| Required access | Ask Agent |
| Rights of Way | Ask Agent |
Risks
| Flooded in last 5 years | Ask Agent |
|---|---|
| Flood defenses | Ask Agent |
| Flood sources | Ask Agent |
Additional Details
Please note we have not tested any apparatus, fixtures, fittings, or services. Interested parties must undertake their own investigation into the working order of these items. All measurements are approximate and photographs provided for guidance only.
Broadband Speeds
| Minimum | Maximum | |
|---|---|---|
| Download | 11.00 Mbps | 2000.00 Mbps |
| Upload | 0.90 Mbps | 2000.00 Mbps |
| Estimated broadband speeds provided by Ofcom for this property's postcode. | ||
Mobile Coverage
| Indoor | |||
|---|---|---|---|
| Provider | Voice | Data | 4G |
| EE | |||
| Three | |||
| O2 | |||
| Vodafone | |||
| Estimated mobile coverage provided by Ofcom for this property's postcode. | |||
| Outdoor | |||
|---|---|---|---|
| Provider | Voice | Data | 4G |
| EE | |||
| Three | |||
| O2 | |||
| Vodafone | |||
| Estimated mobile coverage provided by Ofcom for this property's postcode. | |||

