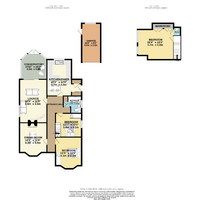3 bed Detached Bungalow
Lynn Grove, Gorleston, Great Yarmouth, NR31 8AR
£350,000
Sold
Features
Summary
CHAIN FREE Exceptional three bedroom detached chalet bungalow sitting on the desirable Lynn Grove in Gorleston, offering spacious living throughout and Mature enclosed rear garden, sitting close to local amenities including shops, bus routes and schools.
Description
CHAIN FREE Exceptional three bedroom detached chalet bungalow sitting on the desirable Lynn Grove in Gorleston, offering spacious living throughout and Mature enclosed rear garden, sitting close to local amenities including shops, bus routes and schools.
Inside offers welcoming entrance hallway, large 18ft living room with sliding doors leading to the conservatory, kitchen/diner which offers an array of wall and base units as well as integrated appliances and door out to the driveway, two double bedrooms with the master bedroom offering bay window and fitted wardrobes, family bathroom complete with bath with shower attachment , wash basin and W.C.
To the first floor is a good sized bedroom, storage in eaves and built in wardrobes and separate W.C
To the outside is a driveway giving ample off road parking to the front and side, rear garden is enclosed with timber fencing, laid to lawn with mature shrubs and plants, two side gates giving access all the way around.
This property further benefits from double glazing, gas central heating, outside security lighting and outside tap.
Entrance hall
7.03 m x 2.98 m (23'1" x 9'9")
Access is from the front porch via a glazed door, fitted carpet, wall mounted radiator, coved ceiling, dado rail, stairs to first floor, doors off to Bedroom One and Two, Bathroom, Kitchen, Lounge, and Dining Room.
Bedroom One
4.55 m x 3.35 m (14'11" x 11'0")
Double glazed bay window to front aspect, wall mounted radiator, fitted carpet, built in wardrobes and coved ceiling.
Bedroom Two
3.37 m x 3.08 m (11'1" x 10'1")
Fitted carpet, double glazed window to side aspect, wall mounted radiator and coved ceiling.
Bathroom
2.26 m x 2.31 m (7'5" x 7'7")
Frosted UPVC double glazed windows to side aspect, wall mounted towel rail, panelled bath with central mixer tap, separate shower attachment and glass shower screen, floor to ceiling tiled splashbacks, large vanity unit with inset hand wash basin and W.C with concealed cistern and built in storage cupboard.
Kitchen
4.49 m x 4.47 m (14'9" x 14'8")
Range of wall and base storage units and drawers, worktops over, sink and drainer with mixer tap, integrated fridge/freezer, integrated electric oven and grill, cupboard housing the boiler, integrated dishwasher, gas hob and overhead extractor fan, double glazed window to rear aspect and wall mounted radiator.
Lounge
5.61 m x 3.37 m (18'5" x 11'1")
Fitted carpet, two radiators, ornamental fireplace with tiled hearth, double glazed window to the side aspect, double glazed sliding doors leading to the conservatory, television points, wall mounted lights and coved ceiling.
Dining Room
3.80 m x 3.54 m (12'6" x 11'7")
uPVC double glazed bay window to the front aspect and double glazed window to the side aspect, fitted carpet, coved ceiling, ornamental fireplace with tiled hearth and inset electric fireplace.
Bedroom Three
3.63 m x 3.50 m (11'11" x 11'6")
Fitted carpet, UPVC double glazed window to side aspect, radiator, built in wardrobe and door leading to low level W.C and wall mounted sink.
Conservatory
3.20 m x 2.90 m (10'6" x 9'6")
Hardwood double glazed windows to the side and rear aspects overlooking the rear garden; French doors out to rear and tiled flooring.
Rear Garden
Enclosed with timber fencing, mainly laid to lawn, raised paved patio area, raised beds to the side, summerhouse with paved patio surround, two security lights either side of the bungalow, outside tap, outside electric sockets, two gates giving access all the way around the bungalow, mature hedging and trees.
Outside Front
Brick weave driveway providing parking for several cars and leading up to front entrance door, hedging to both boundary's, low level brick wall to the front and the driveway continues to the side leading to the detached garage and rear gareden.
Additional Information
Mains, water, gas and electric are all connected.
Council Tax Band D
Utilities, Rights, Easements & Risks
Utility Supplies
| Electricity | Ask Agent |
|---|---|
| Water | Ask Agent |
| Heating | Ask Agent |
| Broadband | Ask Agent |
| Sewerage | Ask Agent |
Rights & Restrictions
| Article 4 Area | Ask Agent |
|---|---|
| Listed property | Ask Agent |
| Restrictions | Ask Agent |
| Required access | Ask Agent |
| Rights of Way | Ask Agent |
Risks
| Flooded in last 5 years | Ask Agent |
|---|---|
| Flood defenses | Ask Agent |
| Flood sources | Ask Agent |
Additional Details
Please note we have not tested any apparatus, fixtures, fittings, or services. Interested parties must undertake their own investigation into the working order of these items. All measurements are approximate and photographs provided for guidance only.
Broadband Speeds
| Minimum | Maximum | |
|---|---|---|
| Download | 8.00 Mbps | 1800.00 Mbps |
| Upload | 0.90 Mbps | 1000.00 Mbps |
| Estimated broadband speeds provided by Ofcom for this property's postcode. | ||
Mobile Coverage
| Indoor | |||
|---|---|---|---|
| Provider | Voice | Data | 4G |
| EE | |||
| Three | |||
| O2 | |||
| Vodafone | |||
| Estimated mobile coverage provided by Ofcom for this property's postcode. | |||
| Outdoor | |||
|---|---|---|---|
| Provider | Voice | Data | 4G |
| EE | |||
| Three | |||
| O2 | |||
| Vodafone | |||
| Estimated mobile coverage provided by Ofcom for this property's postcode. | |||

