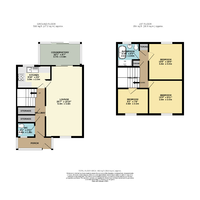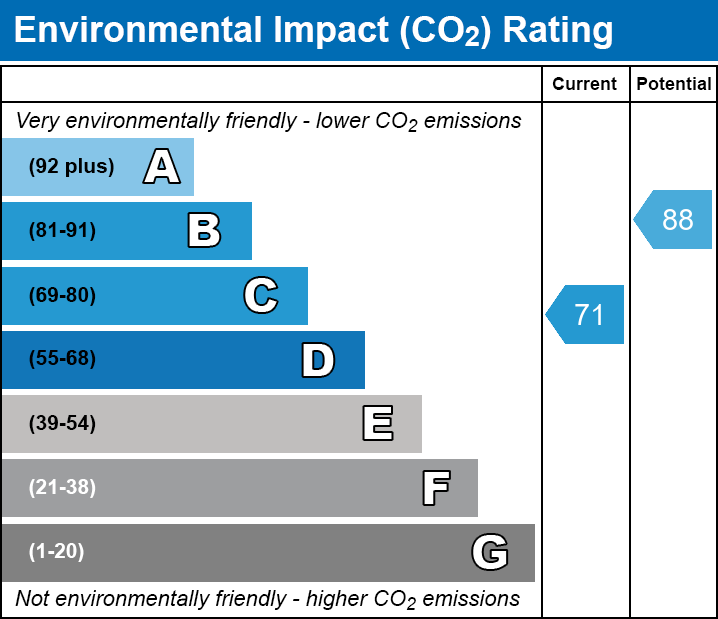3 bed End Terraced House
Delius Close, Lowestoft, NR33
£195,000
Sold
Features
Summary
IDEAL FAMILY HOME, quiet location, spacious lounge/diner with patio doors to an attractive rear garden, conservatory and 3 GOOD SIZE BEDROOMS uPVC double glazing through out.
Description
NO ONWARD CHAIN
Large family home, quietly located in lowerstoft, the property has a spacious lounge/diner, conservatory with patio doors to an attractive rear garden, large porch entrance and 3 good size bedrooms. The property also has the benefit of uPVC double glazing and gas central heating.
Hallway
Wall mounted radiator, stairs to First Floor Landing, laminated flooring, doors leading to the lounge, kitchen and storage cupboard.
Downstairs Cloakroom
1.28 m x 1.54 m (4'2" x 5'1")
Comprising low-level w.c with concealed cistern, sink, fully tiled and window to the front aspect.
Lounge
6.50 m x 3.39 m (21'4" x 11'1")
uPVC double glazed windows to front aspect, double glazed sliding doors leading to the conservatory, laminated flooring, spot light and wall mounted radiator.
Kitchen
3.01 m x 2.25 m (9'11" x 7'5")
Wall and base units with worktop over, inset stainless steel sink, inset 4 ring gas hob with stainless steel extractor over, built in oven, partially tiled, laminated flooring and uPVC double glazed window to the rear aspect.
First floor Landing
Access to loft, cupboard housing combi boiler for heating to radiators, further cupboard, carpet flooring and doors leading to all bedrooms and bathroom.
Bedroom 1
3.22 m x 3.33 m (10'7" x 10'11")
Wall mounted radiator, uPVC double glazed window to the rear aspect, built in wardrobes, laminated flooring and spot light.
Bedroom 2
3.33 m x 3.22 m (10'11" x 10'7")
Wall mounted radiator, uPVC double glazed window to the front aspect, laminated flooring and large built in wardrobe.
Bedroom 3
2.90 m x 2.24 m (9'6" x 7'4")
Wall mounted radiator, uPVC double glazed window to the front aspect and laminated flooring.
Bathroom
2.21 m x 2.01 m (7'3" x 6'7")
Comprising free standing bath with hot and cold mixer tap shower attachment over, walk in shower with glass shower screen , low-level w.c., sink, radiator, partially tiled walls.
Outside
To the front there is a pathway leading to the front with decorative stones either side and a flower bed. The rear mostly consist of decorative slate surrounded by timer framed fencing with a side gate leading to a pathway allowing access to the front.
Gross Yield: 7.00%
Utilities, Rights, Easements & Risks
Utility Supplies
| Electricity | Ask Agent |
|---|---|
| Water | Ask Agent |
| Heating | Ask Agent |
| Broadband | Ask Agent |
| Sewerage | Ask Agent |
Rights & Restrictions
| Article 4 Area | Ask Agent |
|---|---|
| Listed property | Ask Agent |
| Restrictions | Ask Agent |
| Required access | Ask Agent |
| Rights of Way | Ask Agent |
Risks
| Flooded in last 5 years | Ask Agent |
|---|---|
| Flood defenses | Ask Agent |
| Flood sources | Ask Agent |
Additional Details
Please note we have not tested any apparatus, fixtures, fittings, or services. Interested parties must undertake their own investigation into the working order of these items. All measurements are approximate and photographs provided for guidance only.
Broadband Speeds
| Minimum | Maximum | |
|---|---|---|
| Download | 4.00 Mbps | 2000.00 Mbps |
| Upload | 0.60 Mbps | 2000.00 Mbps |
| Estimated broadband speeds provided by Ofcom for this property's postcode. | ||
Mobile Coverage
| Indoor | |||
|---|---|---|---|
| Provider | Voice | Data | 4G |
| EE | |||
| Three | |||
| O2 | |||
| Vodafone | |||
| Estimated mobile coverage provided by Ofcom for this property's postcode. | |||
| Outdoor | |||
|---|---|---|---|
| Provider | Voice | Data | 4G |
| EE | |||
| Three | |||
| O2 | |||
| Vodafone | |||
| Estimated mobile coverage provided by Ofcom for this property's postcode. | |||



