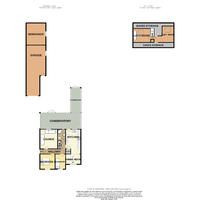2 bed Bungalow
Squires Walk, Lowestoft, Suffolk, NR32 4LA
£270,000
Sold
Features
Summary
Delighted to offer for sale this very spacious, Two/Three bedroom detached bungalow situated in a highly desirable location in Gunton
Description
NO ONWARD CHAIN
Delighted to offer for sale this very spacious Two/Three bedroom detached bungalow situated in a highly desirable location in Gunton. Accommodation includes lounge, kitchen, dining room, two bedrooms, bathroom, TWO loft rooms and TWO conservatories. The property offers the benefits of uPVC double glazing and gas central heating. Outside there are well kept front and rear gardens and a driveway leading to a double garage and workshop.
Squires Walk is situated just off Clover Way in the village of Gunton to the North of Lowestoft. Convenient for the beach, a couple of superstores, Beefeater and Harvester family restaurants, good schools and Lowestofts' superb public transport network closeby.
The bustling Lowestoft town is only a mile away and the stunning Suffolk and Norfolk countryside on your doorstep.
Entrance Hall
Carpet flooring, uPVC double glazed front door to the side access, doors leading to the lounge, both bedrooms, bathroom kitchen and access to storage cupboard and stairs leading to the loft rooms.
Bedroom
3.02 m x 3.05 m (9'11" x 10'0")
Fitted carpet, wall mounted radiator, uPVC double glazed window and built in wardrobes.
Bedroom
3.02 m x 2.10 m (9'11" x 6'11")
Fitted carpet, wall mounted radiator, uPVC double glazed window to the front aspect and built in wardrobes and storage cupboards.
Kitchen
3.76 m x 3.05 m (12'4" x 10'0")
Base and wall units with work surfaces over, sink and drainer with mixer tap over, space for an electric cooker, double glazed window and door to the rear aspect, part tiled walls, wall mounted radiator, vinyl flooring, access to airing cupboard and down lights. Opening too;
Dining Room
3.05 m x 3.31 m (10'0" x 10'10")
uPVC double glazed window to the front aspect, fitted carpet, coved ceiling and gas fire.
Lounge
3.58 m x 4.48 m (11'9" x 14'8")
Carpet flooring, wall mounted radiator, wall lights, coved ceiling and uPVC double glazed window to the rear aspect.
Conservatory
8.90 m x 2.80 m (29'2" x 9'2")
uPVC double glazed window to all aspects and french doors opening to the rear garden.
Conservatory
2.03 m x 5.67 m (6'8" x 18'7")
uPVC double glazed window to front and side aspects and french doors opening to the rear garden.
Bathroom
2.25 m x 1.67 m (7'5" x 5'6")
uPVC Double glazed window to the rear aspect, enclosed corner shower, vanity unit with inset sink, low level W.c with concealed cistern, tiled flooring and wall mounted radiator.
Loft Room
3.99 m x 3.29 m (13'1" x 10'10")
Glazed velux window, carpet flooring, wall mounted radiator, access to eaves storage and built in cupboard and storage.
Loft Room
3.58 m x 3.01 m (11'9" x 9'11")
Glazed velux window, carpet flooring, wall mounted radiator and access to storage and cupboard space.
Garage/Workshop
14.80 m x 3.29 m (48'7" x 10'10")
This extended garage consists of an up and over garage door, windows to the side aspect, light and power and the rear is a workshop with various benches and shelving.
Outside
To the front of the property is a large driveway offering ample off road parking leading to a garage, The front garden is mainly laid to lawn with flower beds and bushes surrounded by a low level brick wall.
To the rear of the property there is a well kept lawned garden, patio area, flower beds and borders containing bushes, shrubs and plants.
Utilities, Rights, Easements & Risks
Utility Supplies
| Electricity | Ask Agent |
|---|---|
| Water | Ask Agent |
| Heating | Ask Agent |
| Broadband | Ask Agent |
| Sewerage | Ask Agent |
Rights & Restrictions
| Article 4 Area | Ask Agent |
|---|---|
| Listed property | Ask Agent |
| Restrictions | Ask Agent |
| Required access | Ask Agent |
| Rights of Way | Ask Agent |
Risks
| Flooded in last 5 years | Ask Agent |
|---|---|
| Flood defenses | Ask Agent |
| Flood sources | Ask Agent |
Additional Details
Please note we have not tested any apparatus, fixtures, fittings, or services. Interested parties must undertake their own investigation into the working order of these items. All measurements are approximate and photographs provided for guidance only.
Broadband Speeds
| Minimum | Maximum | |
|---|---|---|
| Download | 3.00 Mbps | 2000.00 Mbps |
| Upload | 0.40 Mbps | 2000.00 Mbps |
| Estimated broadband speeds provided by Ofcom for this property's postcode. | ||
Mobile Coverage
| Indoor | |||
|---|---|---|---|
| Provider | Voice | Data | 4G |
| EE | |||
| Three | |||
| O2 | |||
| Vodafone | |||
| Estimated mobile coverage provided by Ofcom for this property's postcode. | |||
| Outdoor | |||
|---|---|---|---|
| Provider | Voice | Data | 4G |
| EE | |||
| Three | |||
| O2 | |||
| Vodafone | |||
| Estimated mobile coverage provided by Ofcom for this property's postcode. | |||

