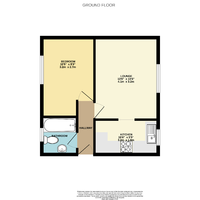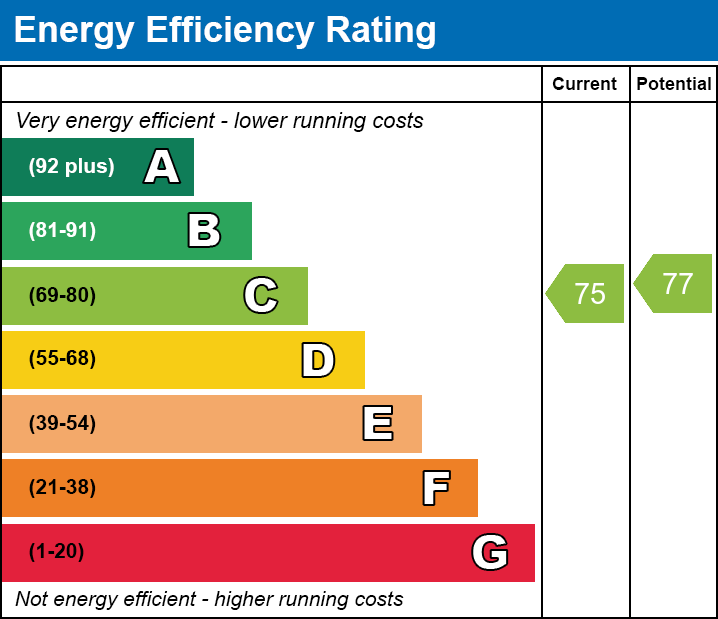1 bed Flat
Hadfield Road, North Walsham, NR28 0BE
£110,000
Sold
Features
Summary
Well presented one bedroom ground floor apartment in the popular market town of North Walsham. Benefitting from two allocated parking spaces and low service charges, this property would make a perfect first time buy or investment property.
Description
Accommodation in this well presented modern ground floor flat comprises of a modern newly fitted kitchen, lounge/diner, one double bedroom and a bathroom. The lounge/diner boasts a large window which let in lots of light.
A communal lawned garden surrounds the building, which is mostly open planned, but is walled to one side at the rear and the property also benefits from two allocated parking spaces, Offered with No onward chain.
Overview
Accommodation in this well presented modern ground floor flat comprises of a modern newly fitted kitchen, lounge/diner, one double bedroom and a bathroom. The lounge/diner boasts a large window which let in lots of light.
A communal lawned garden surrounds the building, which is mostly open planned, but is walled to one side at the rear and the property also benefits from two allocated parking spaces, Offered with No onward chain.
Location
Located close to the Norfolk coast, North Walsham is a popular market town with direct rail connections to Norwich, a Waitrose, Sainsbury’s and a variety of shops and facilities. The town benefits from two doctors surgeries, multiple dental practices, two primary schools and a high school and has good transport links with a regular bus service and train station. It is also within easy reach of the Norfolk Broads where there is an abundance of water activities and wildlife. The village of Sea Palling is only 8 miles away and boasts a beautiful blue flag sandy beach where seals are often spotted close to the shore. There are also unique areas of unspoilt natural beauty, ideal for walking, cycling, bird watching and fishing and of course the famous East Ruston gardens.
Lounge
4.09 m x 3.17 m (13'5" x 10'5")
New carpet, wall mounted radiator, UPVC double glazed window to front aspect, coved and textured ceiling with moulded ceiling rose.
Kitchen
3.17 m x 1.75 m (10'5" x 5'9")
Fitted range of white base units and matching wall cupboards with white handles, roll top work surfaces with tiled splashbacks, inset stainless steel sink with mixer tap, new built in electric oven, 4 ring electric hob unit, vinyl floor covering, wall mounted radiator, UPVC double glazed window to the front aspect, plumbing for automatic washing machine, coved and textured ceiling.
Bedroom
2.72 m x 4.00 m (8'11" x 13'1")
New carpet, wall mounted radiator, UPVC double glazed window to rear aspect, gas fired condensing combination boiler inside a purpose built fitted cupboard, coved and textured ceiling.
Bathroom
1.93 m x 1.72 m (6'4" x 5'8")
White suite comprising panelled bath with thermostatic shower mixer tap shower and tiled surround, pedestal hand basin with tiled splashbacks, WC, tiled floor, wall mounted radiator, UPVC double glazed window to the rear aspect, extractor fan and tiled flooring
Outside
There is a communal lawned garden surrounding the building, which is mostly open planned, but is walled to one side at the rear. Each flat has a parking space within a parking area at the side.
Additional Information
Leasehold: 120 year lease from 1987 ( 84 years Remaining )
Current Ground Rent and Service charge: £600 PA
Utilities, Rights, Easements & Risks
Utility Supplies
| Electricity | Ask Agent |
|---|---|
| Water | Ask Agent |
| Heating | Ask Agent |
| Broadband | Ask Agent |
| Sewerage | Ask Agent |
Rights & Restrictions
| Article 4 Area | Ask Agent |
|---|---|
| Listed property | Ask Agent |
| Restrictions | Ask Agent |
| Required access | Ask Agent |
| Rights of Way | Ask Agent |
Risks
| Flooded in last 5 years | Ask Agent |
|---|---|
| Flood defenses | Ask Agent |
| Flood sources | Ask Agent |
Additional Details
Additional Features
Please note we have not tested any apparatus, fixtures, fittings, or services. Interested parties must undertake their own investigation into the working order of these items. All measurements are approximate and photographs provided for guidance only.
Broadband Speeds
| Minimum | Maximum | |
|---|---|---|
| Download | 12.00 Mbps | 2000.00 Mbps |
| Upload | 1.00 Mbps | 2000.00 Mbps |
| Estimated broadband speeds provided by Ofcom for this property's postcode. | ||
Mobile Coverage
| Indoor | |||
|---|---|---|---|
| Provider | Voice | Data | 4G |
| EE | |||
| Three | |||
| O2 | |||
| Vodafone | |||
| Estimated mobile coverage provided by Ofcom for this property's postcode. | |||
| Outdoor | |||
|---|---|---|---|
| Provider | Voice | Data | 4G |
| EE | |||
| Three | |||
| O2 | |||
| Vodafone | |||
| Estimated mobile coverage provided by Ofcom for this property's postcode. | |||



