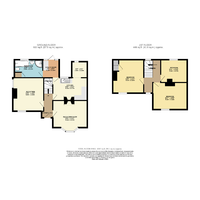3 bed Detached House
Bacton Road, North Walsham, Norfolk
Asking Price
£200,000
Sold
Features
Summary
NO ONWARD CHAIN
This deceptively spacious three Bedroom, Semi Detached House with driveway parking and a good sized rear garden in situated in the popular North Norfolk market town of North Walsham! In Need of modernisation !
Description
This unique and characterful Semi Detached House would make an ideal First Time Buy or Investment Purchase situated in a central location within the popular North Norfolk market town of North Walsham!
The property offers accommodation comprising of Entrance Hall, Formal Lounge, Kitchen, Dining Room, pantry, Utility Room and Shower Room to the Ground Floor. To the First Floor there are three good sized Bedrooms off the Landing.
To the front of the property there is a generous driveway providing off road parking and to the rear of the property there is a good sized, low maintenance rear garden with raised beds, greenhouse, garage and garden shed.
A bustling medieval market town in North East Norfolk, North Walsham sits midway between the North Norfolk Coast, the Norfolk Broads and Norwich. North Walsham offers a wide range of shopping facilities including Waitrose and Sainsburys, all levels of schooling including Paston College (a sixth form college), Victory swim & fitness centre, doctors surgeries, cottage hospital and state of the art cinema. Nearby Bacton Woods are great for a woodland walk or for mountain biking. The town is served by North Walsham railway station, running between Norwich, Cromer and Sheringham. Norwich city centre is approximately 14 miles south west and boasts an excellent range of shopping facilities along with a mainline rail link to London and an International Airport.
Entrance Hall
With doors to kitchen, lounge, dining room, carpet flooring, wall mounted radiator and stairs rising to first floor.
Living Room
uPVC double glazed windows to the front aspect, wall mounted radiators, t.v. point, featured fireplace with marble surround and tiled hearth, gas heater, wall lights, carpet flooring and picture rails.
Dinning Room
uPVC double glazed windows to the front and side aspect, wall mounted radiator, featured tiled fireplace with a gas heater, carpet flooring and picture rail.
Kitchen
Fitted wall and base units with work tops over, stainless steel sink and drainer, space for a gas cooker, vinyl flooring, uPVC double glazed window and door to the rear aspect, cast iron fireplace and tiled hearth, opening to the pantry room and door leading to the utility room.
Utility
Fitted wall and base units with work tops over, space and plumbing for a washing machine, carpet flooring, doors leading to the rear garden, bathroom and kitchen.
Bathroom
Paneled bath with shower attachment over, low level w.c., pedestal hand wash basin, radiator, uPVC frosted double glazed window to the rear aspect, vinyl flooring, electric heater and partially tiled walls, access to the boiler cupboard and generous enclosed corner shower.
Landing
Doors leading to all bedrooms, uPVC double glazed window to the front and rear aspect, loft access and carpet flooring.
Bedroom 1
uPVC double glazed window to the front aspect, carpet flooring, wall lights and coved ceiling.
Bedroom 2
uPVC double glazed window to the front aspect, carpet flooring and access to the airing cupboard.
Bedroom 3
uPVC double glazed window to the rear aspect and traditional wood flooring.
Outside
To the front of the property there is a driveway providing off road parking, access to the rear garden and garage.
To the rear of the property there is a generous laid to lawn garden with raised flower beds and a timber framed garden shed,
Other Information
Tenure :Freehold
Council: North Norfolk District Council
Band : C
Notice
Please note we have not tested any apparatus, fixtures, fittings, or services. Interested parties must undertake their own investigation into the working order of these items. All measurements are approximate and photographs provided for guidance only.
Utilities, Rights, Easements & Risks
Utility Supplies
| Electricity | Ask Agent |
|---|---|
| Water | Ask Agent |
| Heating | Ask Agent |
| Broadband | Ask Agent |
| Sewerage | Ask Agent |
Rights & Restrictions
| Article 4 Area | Ask Agent |
|---|---|
| Listed property | Ask Agent |
| Restrictions | Ask Agent |
| Required access | Ask Agent |
| Rights of Way | Ask Agent |
Risks
| Flooded in last 5 years | Ask Agent |
|---|---|
| Flood defenses | Ask Agent |
| Flood sources | Ask Agent |
Additional Details
Please note we have not tested any apparatus, fixtures, fittings, or services. Interested parties must undertake their own investigation into the working order of these items. All measurements are approximate and photographs provided for guidance only.
Broadband Speeds
| Minimum | Maximum | |
|---|---|---|
| Download | 18.00 Mbps | 2000.00 Mbps |
| Upload | 1.00 Mbps | 2000.00 Mbps |
| Estimated broadband speeds provided by Ofcom for this property's postcode. | ||
Mobile Coverage
| Indoor | |||
|---|---|---|---|
| Provider | Voice | Data | 4G |
| EE | |||
| Three | |||
| O2 | |||
| Vodafone | |||
| Estimated mobile coverage provided by Ofcom for this property's postcode. | |||
| Outdoor | |||
|---|---|---|---|
| Provider | Voice | Data | 4G |
| EE | |||
| Three | |||
| O2 | |||
| Vodafone | |||
| Estimated mobile coverage provided by Ofcom for this property's postcode. | |||

