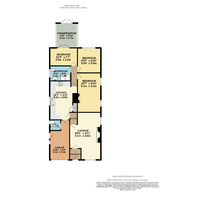2 bed Bungalow
Rosemary Road, Blofield, Norwich, Norfolk
£270,000
Sold
Features
Summary
A well presented TWO bedroom, TWO reception detached bungalow situated in a popular cul-de-sac position within walking distance of local amenities. With gas central heating, updated kitchen and bathroom, conservatory and garage.
Description
The Broadland Village of Blofield Heath is situated East of Norwich City. The Village provides good transport links via both the Brundall and Lingwood railway stations along with regular buses travelling to both Norwich and Great Yarmouth. The Village along with the village of Blofield offers a wide range of amenities including a village school, local shops, garden centre and a public house. Blofield Heath is conveniently located close to the Norfolk Broads and its extensive range of Leisure and Boating activities. Offered with NO ONWARD CHAIN
Lounge
uPVC duel aspect to the front and side, carpet flooring, featured brick fireplace, ceiling fan, wall mounted radiator and textured ceiling.
Kitchen
uPVC double glazed window to the side aspect, matching range of base and wall mounted units set beneath complimenting roll edge work surfaces, tiled splash backs, inset gas hob with stainless steel extractor hood above, integrated eye level cooker, inset stainless steel sink and drainer unit with swan neck tap over, tiled flooring, coving to the ceiling and doors leading into the airing cupboard, garage and hallway.
Bedroom 1/Reception 2
uPVC double glazed windows to the side aspect, built in double wardrobe, textured ceiling, coving to the ceiling, featured fireplace and fitted carpet.
Bedroom 2
uPVC double glazed windows to the rear aspect, coving to the ceiling, wall mounted radiator and fitted carpet.
Bedroom 3
uPVC double glazed French doors leading to the conservatory, built in double wardrobe with mirrored doors, coving to the ceiling, featured fireplace and fitted carpet.
Shower
uPVC double glazed frosted window to the side aspect, shower cubicle with power shower, vanity unit with inset hand basin with mixer taps over, low level WC , heated towel rail, tiled walls and tiled flooring.
Conservatory
Brick base with uPVC double glazed windows and double glazed French door to rear garden and tiled flooring.
Garage
Double window and door to the side aspect, electric roller door, door to the W.C and Kitchen.
Outside
To the front of the property there is a single Garage with an electric roller shutter door with a driveway in front providing parking for several vehicles.
The front is a good size which is mainly shingled with shrubs and hedging.
To the rear of the property there is another good size low maintenance garden, mainly patio with shrubs and bushes to the boarders.
Utilities, Rights, Easements & Risks
Utility Supplies
| Electricity | Ask Agent |
|---|---|
| Water | Ask Agent |
| Heating | Ask Agent |
| Broadband | Ask Agent |
| Sewerage | Ask Agent |
Rights & Restrictions
| Article 4 Area | Ask Agent |
|---|---|
| Listed property | Ask Agent |
| Restrictions | Ask Agent |
| Required access | Ask Agent |
| Rights of Way | Ask Agent |
Risks
| Flooded in last 5 years | Ask Agent |
|---|---|
| Flood defenses | Ask Agent |
| Flood sources | Ask Agent |
Additional Details
Please note we have not tested any apparatus, fixtures, fittings, or services. Interested parties must undertake their own investigation into the working order of these items. All measurements are approximate and photographs provided for guidance only.
Broadband Speeds
| Minimum | Maximum | |
|---|---|---|
| Download | 3.00 Mbps | 67.00 Mbps |
| Upload | 0.40 Mbps | 15.00 Mbps |
| Estimated broadband speeds provided by Ofcom for this property's postcode. | ||
Mobile Coverage
| Indoor | |||
|---|---|---|---|
| Provider | Voice | Data | 4G |
| EE | |||
| Three | |||
| O2 | |||
| Vodafone | |||
| Estimated mobile coverage provided by Ofcom for this property's postcode. | |||
| Outdoor | |||
|---|---|---|---|
| Provider | Voice | Data | 4G |
| EE | |||
| Three | |||
| O2 | |||
| Vodafone | |||
| Estimated mobile coverage provided by Ofcom for this property's postcode. | |||

