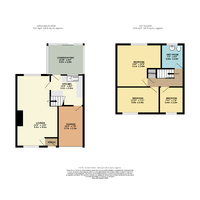3 bed Terraced House
Tanager Close, Norwich, Norfolk
£230,000
Sold
Features
Summary
NO CHAIN
An ideal First time buyer home offering something different from the norm in need COSMETIC updating but offering a blank canvass opportunity. A 3 bedroom mid TERRACE with GARAGE & driveway with a PRIVATE rear garden backing onto St Clemments park.
Description
NO CHAIN
An ideal First time buyer home offering something different from the norm in need COSMETIC updating but offering a blank canvass opportunity. A 3 bedroom mid TERRACE with GARAGE & driveway with a PRIVATE rear garden backing onto St Clemments park.
The accommodation comprises of entrance porch, LARGE lounge/ diner, kitchen, conservatory & Wet room. To the rear is a private rear garden offering plenty of outside space.
The property is situated on the outskirts of North City with easy access to the ring road, local shops, amenities, bus route but is also walking distance to the City Centre.
Lounge
6.50 m x 3.80 m (21'4" x 12'6")
uPVC Double glazed window to the front and rear aspect, carpet flooring, wall mounted radiator, coved ceiling and stairs rising to the first floor.
Kitchen
3.10 m x 2.80 m (10'2" x 9'2")
uPVC Double glazed window to the rear, fitted with a range of base and wall units, work surfaces, sink unit, tiled splashbacks, space for a cooker, space for a fridge and freezer, space for a washing machine and wall mounted radiator.
Conservatory
3.30 m x 2.80 m (10'10" x 9'2")
uPVC double glazed windows to all aspect and double glazed sliding door leading out to the rear garden.
Bedroom 1
4.10 m x 3.90 m (13'5" x 12'10")
uPVC double glazed window to the front aspect, wall mounted radiator and coved ceiling.
Bedroom 2
3.90 m x 2.40 m (12'10" x 7'10")
uPVC double glazed window to the rear aspect, carpet flooring, coved ceiling and wall mounted radiator.
Bedroom 3
2.40 m x 2.20 m (7'10" x 7'3")
uPVC double glazed window to the rear aspect, carpet flooring, coved ceiling and wall mounted radiator.
Wet Room
2.20 m x 2.10 m (7'3" x 6'11")
uPVC Double glazed window to the rear aspect, electric shower, pedestal wash basin, low level WC, tiled walls.
Garage
3.70 m x 2.30 m (12'2" x 7'7")
Door leading to the kitchen, electric points and electric door.
Outside
To the front of the property there is a driveway providing off road parking and leading to the garage. The front garden is laid to shingle. The rear garden is enclosed paved area and pathway and steps up to a further paved area and two timber framed sheds.
Utilities, Rights, Easements & Risks
Utility Supplies
| Electricity | Ask Agent |
|---|---|
| Water | Ask Agent |
| Heating | Ask Agent |
| Broadband | Ask Agent |
| Sewerage | Ask Agent |
Rights & Restrictions
| Article 4 Area | Ask Agent |
|---|---|
| Listed property | Ask Agent |
| Restrictions | Ask Agent |
| Required access | Ask Agent |
| Rights of Way | Ask Agent |
Risks
| Flooded in last 5 years | Ask Agent |
|---|---|
| Flood defenses | Ask Agent |
| Flood sources | Ask Agent |
Additional Details
Please note we have not tested any apparatus, fixtures, fittings, or services. Interested parties must undertake their own investigation into the working order of these items. All measurements are approximate and photographs provided for guidance only.
Broadband Speeds
| Minimum | Maximum | |
|---|---|---|
| Download | 15.00 Mbps | 1800.00 Mbps |
| Upload | 1.00 Mbps | 1000.00 Mbps |
| Estimated broadband speeds provided by Ofcom for this property's postcode. | ||
Mobile Coverage
| Indoor | |||
|---|---|---|---|
| Provider | Voice | Data | 4G |
| EE | |||
| Three | |||
| O2 | |||
| Vodafone | |||
| Estimated mobile coverage provided by Ofcom for this property's postcode. | |||
| Outdoor | |||
|---|---|---|---|
| Provider | Voice | Data | 4G |
| EE | |||
| Three | |||
| O2 | |||
| Vodafone | |||
| Estimated mobile coverage provided by Ofcom for this property's postcode. | |||


