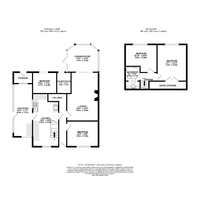4 bed Angela Crescent, Horsford, Norwich, Norfolk, NR10 3HE
Angela Crescent, Horsford, Norwich, Norfolk
Asking Price
£325,000
Sold
Features
Summary
CHAIN FREE
Pleased to be offering this generous size FOUR BEDROOM Chalet with TWO RECEPTIONS in the sought after location of HORSFORD. The property offers an entrance hallway, lounge, kitchen, downstairs shower room, sun room, family bathroom, four bedrooms, rear garden, off-road parking, gas central heating and UPVC double glazed windows. The property is located within close proximity to great local amenities and reputable schools.
Description
GENEROUS SIZE home, newly renovated to a high Standard , this chalet is ideal for many. Benefiting from being located within Horsford, all local amenities are nearby along with great transport routes. Boasting four bedrooms, two receptions, shower room and family bathroom. Welcoming lounge leading to a conservatory, bespoke modern fitted kitchen and Sun room. The detached garage and generous driveway offers ample off road parking which, along with the immaculate private garden.
Entrance Hall
Tiled Flooring, wall mounted radiator, doors leading to lounge, shower room, bedroom 3 and 4.
Kitchen
5.79 m x 2.95 m (19'0" x 9'8")
uPVC double glazed window to the side aspect and front aspect, matching range of NEW modern base and wall mounted units set beneath complimenting roll edge work surfaces, matching splash back, inset electric hob with extractor hood above, integrated cooker, inset stainless steel sink and drainer unit with swan neck tap over, tiled flooring, exposed beams, inset down lights, wall mounted radiator, stairs rising to the first floor, doors leading to the sun room and entrance hall.
Lounge
5.13 m x 3.61 m (16'10" x 11'10")
Wall mounted radiator, double glazed sliding doors leading to the conservatory, wood effect tiled flooring and coved ceiling.
Bedroom 3
3.61 m x 3.36 m (11'10" x 11'0")
uPVC double glazed windows to the front aspect, tiled flooring, wall mounted radiator and coved ceiling.
Bedroom 4
2.72 m x 2.41 m (8'11" x 7'11")
uPVC double glazed window to the rear aspect, wall mounted radiator.
Shower Room
7.09 ft x 5.04 ft (7'1" x 5'0")
Pedestal hand wash basin, low level W.C with dual flush, wall mounted heated towel rail, fully tiled, walk in shower and access to the airing cupboard.
Sun Room
5.80 m x 2.15 m (19'0" x 7'1")
uPVC Double glazed widows to the front and side aspects, tiled flooring, wall mounted gas boiler, work surface and doors leading to the kitchen and to the front garden.
Conservatory
Brick base with uPVC double glazed windows to all sides, double glazed French doors to the rear garden and tiled flooring.
Landing
Doors leading to bedroom 1, 2 and bathroom.
Bedroom 1
3.36 m x 3.98 m (11'0" x 13'1")
uPVC double glazed window to the rear aspect, wall mounted radiator, double doors to the eaves which is currently set up for a large walk in wardrobe.
Bedroom 2
3.38 m x 3.06 m (11'1" x 10'0")
uPVC double glazed window to the rear aspect, wall mounted radiator and exposed wooden flooring.
Bathroom
2.46 m x 1.54 m (8'1" x 5'1")
Situated on the first floor, this family bathroom features tiled floor and walls, wall mounted radiator, a three piece bathroom suite including a bath with glass shower screens with shower attachment, low level WC and large vanity unit with inset hand wash basin and Velux window.
Outside
Front Garden
To the front of the property is mainly laid to lawn which goes round to the side leading to a driveway with parking for various cars leading to the double garage and rear garden.
Rear Garden
The Rear garden, which incorporates a brick weaved patio area, small lawn with various shrubs and hedges with access to the garage, conservatory and garden room.
Garage
Tiled flooring, light and power, electric roller garage door to the front driveway, windows to the rear aspect and door leading to the rear garden.
Other Information
Tenure: Freehold
Local Authority: Broadland
Council Tax Band: C
Services: Main Drain, Electric and Gas
Utilities, Rights, Easements & Risks
Utility Supplies
| Electricity | Ask Agent |
|---|---|
| Water | Ask Agent |
| Heating | Ask Agent |
| Broadband | Ask Agent |
| Sewerage | Ask Agent |
Rights & Restrictions
| Article 4 Area | Ask Agent |
|---|---|
| Listed property | Ask Agent |
| Restrictions | Ask Agent |
| Required access | Ask Agent |
| Rights of Way | Ask Agent |
Risks
| Flooded in last 5 years | Ask Agent |
|---|---|
| Flood defenses | Ask Agent |
| Flood sources | Ask Agent |
Additional Details
Please note we have not tested any apparatus, fixtures, fittings, or services. Interested parties must undertake their own investigation into the working order of these items. All measurements are approximate and photographs provided for guidance only.
Broadband Speeds
| Minimum | Maximum | |
|---|---|---|
| Download | 4.00 Mbps | 2000.00 Mbps |
| Upload | 0.60 Mbps | 2000.00 Mbps |
| Estimated broadband speeds provided by Ofcom for this property's postcode. | ||
Mobile Coverage
| Indoor | |||
|---|---|---|---|
| Provider | Voice | Data | 4G |
| EE | |||
| Three | |||
| O2 | |||
| Vodafone | |||
| Estimated mobile coverage provided by Ofcom for this property's postcode. | |||
| Outdoor | |||
|---|---|---|---|
| Provider | Voice | Data | 4G |
| EE | |||
| Three | |||
| O2 | |||
| Vodafone | |||
| Estimated mobile coverage provided by Ofcom for this property's postcode. | |||

