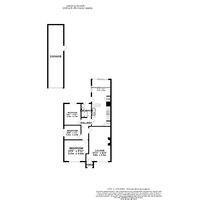3 bed Bungalow
Christine Road, Spixworth, Norwich, NR10 3PH
Offers in region of
£260,000
Sold
Features
Summary
This THREE bedroom semi detached bungalow is situated in the popular suburb of Spixworth to the north of Norwich. The property benefits from uPVC double glazed windows, gas central heating and in need of some updating. The accommodation comprises, Porch, lounge, kitchen/Diner, three bedrooms and newly refurbished bathroom and 30ft garage.
There is a front and enclosed rear garden, garage and driveway. Early viewing is highly recommended to appreciate this property which is being sold with no onward chain.
Description
This THREE bedroom semi detached bungalow is situated in the popular suburb of Spixworth to the north of Norwich. The property benefits from uPVC double glazed windows, gas central heating and in need of some updating. The accommodation comprises, Porch, lounge, kitchen/Diner, three bedrooms and newly refurbished bathroom and 30ft garage.
There is a front and enclosed rear garden, garage and driveway. Early viewing is highly recommended to appreciate this property which is being sold with no onward chain.
Location
Location
Spixworth is a popular village located to the north of Norwich, just off the B1150 North Walsham Road. Amenities in the village include shops, an infant school, dentist and doctor's surgeries, a public house, motel, village hall and playing field.
Directions
Leaving Norwich on the B1150 towards North Walsham, at the traffic lights at the Woodman PH turn left into George Hill and right at the bottom onto Spixworth Road, continue through Old Catton past Morrisons supermarket onto the Buxton Road into Spixworth, turn left into Park Road and first left into Christine Road.
Lounge
3.74 m x 5.24 m (12'3" x 17'2")
uPVC Double window to the front aspect, coved ceiling, fitted carpet, featured fireplace with back boiler, dado rail, wall mounted radiator and doors leading to the front and hallway.
Kitchen/Diner
7.03 m x 2.69 m (23'1" x 8'10")
Fitted Kitchen featuring a range of matching wall and base units with work surfaces over, power points, vinyl flooring, wall mounted radiator, uPVC double glazed door and window to the side aspect and sliding doors with access to the rear garden. Sink and drainer unit with swan neck mixer tap over, space for an oven with hob and extractor fan over, space and plumbing for a washing machine, tiled splashbacks and a cupboard housing the hot water tank. There is also plenty of space for free standing dining furniture ideal for family dining and hosting.
Bathroom
2.31 m x 1.68 m (7'7" x 5'6")
Shower cubicle with electric shower, low level wc with concealed cistern, inset wash hand basin above a modern and stylish vanity unit , vinyl flooring, wall mounted radiator and uPVC double glazed window to rear aspect.
Bedroom 1
3.78 m x 3.02 m (12'5" x 9'11")
uPVC double glazed window to the front aspect, fitted carpet, wall mounted radiator and dado rail.
Bedroom 2
3.24 m x 2.59 m (10'8" x 8'6")
uPVC double glazed window to the rear aspect, wall mounted radiator, coved ceiling and fitted carpet.
Bedroom 3
2.50 m x 2.10 m (8'2" x 6'11")
uPVC double glazed window to the side aspect, fitted carpet, wall mounted radiator and coved ceiling.
Garage
2.41 m x 9.04 m (7'11" x 29'8")
Light, power and up and over garage door.
Outside
The property is approached by a brick weave driveway providing ample parking for 4 cars with various plants, hedges and a low level brick wall to the front. This is complemented to the rear with a patio area closest to the property and a path leading to the garage door. The enclosed rear garden is surround by various hedging, bushes and plants making this feel a very secluded area.
Utilities, Rights, Easements & Risks
Utility Supplies
| Electricity | Ask Agent |
|---|---|
| Water | Ask Agent |
| Heating | Ask Agent |
| Broadband | Ask Agent |
| Sewerage | Ask Agent |
Rights & Restrictions
| Article 4 Area | Ask Agent |
|---|---|
| Listed property | Ask Agent |
| Restrictions | Ask Agent |
| Required access | Ask Agent |
| Rights of Way | Ask Agent |
Risks
| Flooded in last 5 years | Ask Agent |
|---|---|
| Flood defenses | Ask Agent |
| Flood sources | Ask Agent |
Additional Details
Please note we have not tested any apparatus, fixtures, fittings, or services. Interested parties must undertake their own investigation into the working order of these items. All measurements are approximate and photographs provided for guidance only.
Broadband Speeds
| Minimum | Maximum | |
|---|---|---|
| Download | 2.00 Mbps | 2000.00 Mbps |
| Upload | 0.40 Mbps | 2000.00 Mbps |
| Estimated broadband speeds provided by Ofcom for this property's postcode. | ||
Mobile Coverage
| Indoor | |||
|---|---|---|---|
| Provider | Voice | Data | 4G |
| EE | |||
| Three | |||
| O2 | |||
| Vodafone | |||
| Estimated mobile coverage provided by Ofcom for this property's postcode. | |||
| Outdoor | |||
|---|---|---|---|
| Provider | Voice | Data | 4G |
| EE | |||
| Three | |||
| O2 | |||
| Vodafone | |||
| Estimated mobile coverage provided by Ofcom for this property's postcode. | |||

