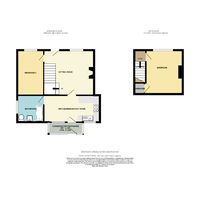2 bed Cottage
Westgate Green, Norwich, NR10 5RF
£215,000
Sold
Features
Summary
This is a well presented end terrace cottage situated in the popular village of Hevingham. The property offers accommodation to include 2 bedrooms, sitting room, kitchen/diner and bathroom. Outside there is an enclosed garden with a timber framed shed/workshop.
Description
The property is located in a pleasant environment close to village centre. Hevingham is a small rural village with limited amenities but nevertheless there is a thriving village hall, which provides a part time post office service, recreation ground, primary school, public house and church.
This is a well presented end terrace cottage situated in the popular village of Hevingham. The property offers accommodation to include 2 bedrooms, sitting room, kitchen/diner and bathroom. Outside there is an enclosed garden with a timber framed shed/workshop.
The thriving market town of Aylsham, which is some four miles to the north, offers excellent amenities to include three supermarkets, doctors’ surgery, schools for children of all ages (except 6th form). Norwich with its thriving shopping parade is some eight miles.
Kitchen
4.98 m x 2.29 m (16'4" x 7'6")
Good range of fitted floor and wall units with matching worktops, stainless steel inset sink unit, space and plumbing for washing machine, built-in electric oven and matching gas hob, wall mounted radiator and uPVC double glazed window to the front aspect.
Lounge
4.24 m x 3.80 m (13'11" x 12'6")
Inglenook fireplace with fitted multi fuel wood burner, fitted carpet, wall mounted radiator, uPVC double glazed window to the rear aspect, stairs to first floor and door to the rear garden.
Bedroom 2
3.80 m x 2.30 m (12'6" x 7'7")
Fitted carpet, wall mounted radiator and uPVC double glazed window to the rear aspect.
Bathroom
Modern suite comprising panelled bath, pedestal handwash basin, WC. Ceramic tiled floor, heated towell rail , fully tiled to bath area and uPVC double glazed window to the side aspect.
Bedroom 1
3.80 m x 3.30 m (12'6" x 10'10")
Fitted carpet, radiator. Storage cupboard.
Outside
Side entrance to pretty south facing garden laid to lawns, flowerbeds and large timber framed shed/workshop. Access to the front of the property is approached via a pathway which allows pedestrian access to the neighbouring property.
Services
We understand all main services are connected.
Important Notices
We wish to inform all prospective purchasers that we have prepared these particulars including text, photographs and measurements as a general guide. Room sizes should not be relied upon for carpets and furnishings. We have not carried out a survey or tested the services, appliances and specific fittings. These particulars do not form part of a contract and must not be relied upon as statement or representation of fact.
Utilities, Rights, Easements & Risks
Utility Supplies
| Electricity | Ask Agent |
|---|---|
| Water | Ask Agent |
| Heating | Ask Agent |
| Broadband | Ask Agent |
| Sewerage | Ask Agent |
Rights & Restrictions
| Article 4 Area | Ask Agent |
|---|---|
| Listed property | Ask Agent |
| Restrictions | Ask Agent |
| Required access | Ask Agent |
| Rights of Way | Ask Agent |
Risks
| Flooded in last 5 years | Ask Agent |
|---|---|
| Flood defenses | Ask Agent |
| Flood sources | Ask Agent |
Additional Details
Please note we have not tested any apparatus, fixtures, fittings, or services. Interested parties must undertake their own investigation into the working order of these items. All measurements are approximate and photographs provided for guidance only.
Broadband Speeds
| Minimum | Maximum | |
|---|---|---|
| Download | 16.00 Mbps | 1800.00 Mbps |
| Upload | 1.00 Mbps | 220.00 Mbps |
| Estimated broadband speeds provided by Ofcom for this property's postcode. | ||
Mobile Coverage
| Indoor | |||
|---|---|---|---|
| Provider | Voice | Data | 4G |
| EE | |||
| Three | |||
| O2 | |||
| Vodafone | |||
| Estimated mobile coverage provided by Ofcom for this property's postcode. | |||
| Outdoor | |||
|---|---|---|---|
| Provider | Voice | Data | 4G |
| EE | |||
| Three | |||
| O2 | |||
| Vodafone | |||
| Estimated mobile coverage provided by Ofcom for this property's postcode. | |||

