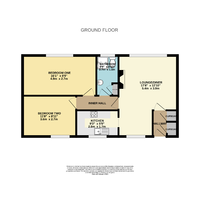2 bed Flat
Colls Road, Norwich, NR7 9QF
Offers in excess of
£120,000
Sold
Features
Summary
Located on the first floor of this purpose built block is this spacious two bedroom flat. The accommodation comprises entrance hall, living room/dining room, 2 double bedrooms, inner hallway, bathroom and kitchen. The property benefits from double glazing and gas fired central heating and offered with NO ONWARD CHAIN
Description
NO ONWARD CHAIN
Located on the first floor of this purpose built block is this spacious two bedroom flat. The accommodation comprises entrance hall, living room/dining room, 2 double bedrooms, inner hallway, bathroom and kitchen. The property benefits from double glazing and gas fired central heating and offered with NO ONWARD CHAIN
The property is located within three miles of the centre of Norwich, the cathedral city and regional centre of East Anglia. The city boasts a lively night life, cultural and social activities as well as good shopping and an historic centre. State, faith and independent schools for all age groups, Norwich mainline railway station, comprehensive shopping facilities, the Norfolk and Norwich hospital, the University of East Anglia, public houses, cinemas, theatres and restaurants are all close by.
Entrance Hall
Front entrance door and two storage cupboards
Lounge/Dining Room
5.40 m x 3.90 m (17'9" x 12'10")
UPVC double glazed window to the front and rear aspect, wall mounted radiator, TV point, radiator and back boiler.
Kitchen
2.80 m x 1.70 m (9'2" x 5'7")
Fitted with a matching range of base, wall and drawer units, stainless steel sink and drainer, work surfaces over, inset electric hob with extractor hood over, space and plumbing for washing machine and UPVC double glazed to the front aspect.
Inner Hallway
Doors leading to both bedrooms, bathroom and lounge and access to loft space.
Bedroom 1
4.90 m x 2.70 m (16'1" x 8'10")
UPVC double glazed window to the rear aspect and wall mounted radiator.
Bedroom 2
3.60 m x 2.70 m (11'10" x 8'10")
UPVC double glazed window to the rear aspect and wall mounted radiator.
Bathroom
2.70 m x 1.50 m (8'10" x 4'11")
Fitted with a three piece white suite comprising of shower cubicle with shower attachment, pedestal hand wash basin, partially tiled walls, UPVC double glazed window to the front aspect and airing cupboard housing the hot water tank.
Outside
The property benefits from a communal yard and a brick built storage shed.
Tenure
We have been informed by the owners that the property is leasehold and has 89 years left on the lease, ground rent and service charge is £333 per annum.
Services
We understand that mains electricity, gas, water and sewerage are connected to the property.
Utilities, Rights, Easements & Risks
Utility Supplies
| Electricity | Ask Agent |
|---|---|
| Water | Ask Agent |
| Heating | Ask Agent |
| Broadband | Ask Agent |
| Sewerage | Ask Agent |
Rights & Restrictions
| Article 4 Area | Ask Agent |
|---|---|
| Listed property | Ask Agent |
| Restrictions | Ask Agent |
| Required access | Ask Agent |
| Rights of Way | Ask Agent |
Risks
| Flooded in last 5 years | Ask Agent |
|---|---|
| Flood defenses | Ask Agent |
| Flood sources | Ask Agent |
Additional Details
Please note we have not tested any apparatus, fixtures, fittings, or services. Interested parties must undertake their own investigation into the working order of these items. All measurements are approximate and photographs provided for guidance only.
Broadband Speeds
| Minimum | Maximum | |
|---|---|---|
| Download | 5.00 Mbps | 1800.00 Mbps |
| Upload | 0.70 Mbps | 220.00 Mbps |
| Estimated broadband speeds provided by Ofcom for this property's postcode. | ||
Mobile Coverage
| Indoor | |||
|---|---|---|---|
| Provider | Voice | Data | 4G |
| EE | |||
| Three | |||
| O2 | |||
| Vodafone | |||
| Estimated mobile coverage provided by Ofcom for this property's postcode. | |||
| Outdoor | |||
|---|---|---|---|
| Provider | Voice | Data | 4G |
| EE | |||
| Three | |||
| O2 | |||
| Vodafone | |||
| Estimated mobile coverage provided by Ofcom for this property's postcode. | |||

