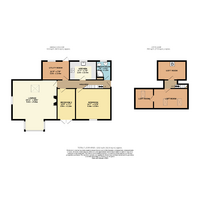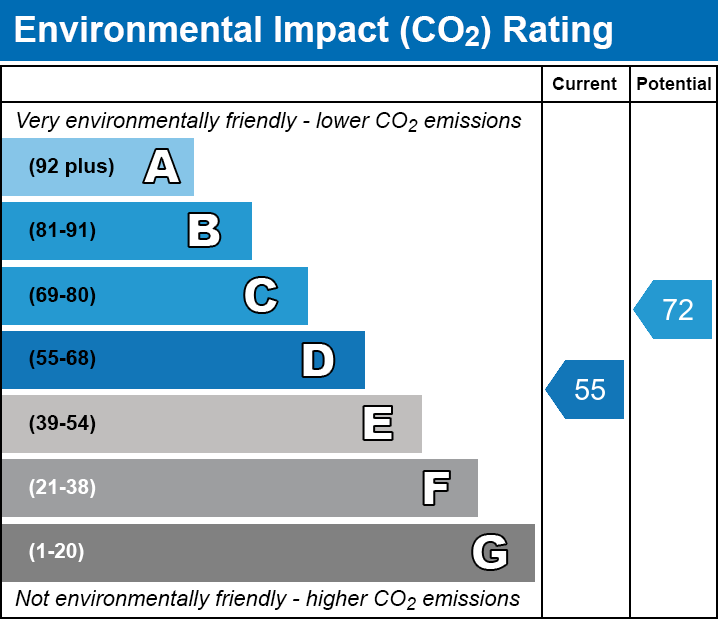2 bed Bungalow
Folgate Lane, Norwich, NR8
Offers in excess of
£325,000
Sold
Features
Summary
STUNNING NON ESTATE LOCATION! A delightful and rare opportunity to acquire this 2 bedroom detached Bungalow, highly flexible property located in on a sought after road, complete with non estate setting within the highly sought after village of Old Costessey, which lies to the west of Norwich
Description
STUNNING NON ESTATE LOCATION! A delightful and rare opportunity to acquire this 2 bedroom detached Bungalow, highly flexible property located in on a sought after road, complete with non estate setting within the highly sought after village of Old Costessey, which lies to the west of Norwich
The property boasts a superb, secluded and generous rear garden with multiple garden sheds, ample off road parking. Features include a stunning 21ft lounge with vaulted ceilings and feature fireplace. The property is flexible and spacious comprising entrance hallway, lounge, kitchen, shower room, two bedrooms, utility room, as well as a second floor loft rooms and is sold with NO ONWARD CHAIN. This property truly must be viewed to be appreciated.
Hallway
7.03 m x 1.00 m (23'1" x 3'3")
Doors to all rooms, carpet flooring, wall mounted radiator, stairs rising to the loft rooms, door leading to storage cupboard and PVC front door.
Lounge
5.77 m x 5.00 m (18'11" x 16'5")
Spacious and bright room with vaulted ceilings, wall mounted radiator, uPVC double glazed windows to the side and front aspect, roof light, featured fireplace, wall lights and carpet flooring.
Kitchen
3.34 m x 2.30 m (10'11" x 7'7")
Fully fitted and comprehensive range of eye and base level kitchen unit with roll-top working surface over and inset sink. integrated electric hob, electric stainless steel oven, built in dishwasher, Under-Counter refrigerator Drawers, fully tiled walls, coved ceiling and flooring and uPVC double glazed windows to the rear aspect.
Bedroom 1
3.74 m x 4.47 m (12'3" x 14'8")
uPVC double glazed window to the front aspect, carpet flooring, built in wardrobes and side cabinet and wall mounted radiator.
Bedroom 2
3.73 m x 2.33 m (12'3" x 7'8")
uPVC french doors leading out to the front aspect, carpet flooring, wall lights and wall mounted radiator.
Shower Room
2.30 m x 1.80 m (7'7" x 5'11")
With a suite comprising shower cubicle with inset mixer tap shower, pedestal wash hand basin and low level WC , fully tiled walls and flooring, uPVC double glazed frosted window to the rear aspect and large bathroom cabinet.
Utility Room
3.45 m x 2.30 m (11'4" x 7'7")
uPVC double glazed window to the rear aspect, door leading to the rear garden, base units with rolled edge worktop over and power points.
Loft Room 1
3.40 m x 2.71 m (11'2" x 8'11")
Wall mounted gas fired boiler and inverter unit and cut off switch for the solar panels.
Loft Room 2
4.57 m x 2.40 m (15'0" x 7'10")
Carpet flooring, 2 x velux windows, wall mounted radiator, power point and access to the eaves
Loft Room 3
2.40 m x 2.30 m (7'10" x 7'7")
Velux window, carpet flooring, wall mounted radiator and access to the eaves.
Outside - Front
The property is accessed via folgate lane onto a large open gravel turning driveway offering parking for several cars with access to the rear garden. The front has various bushes and shrubs and is enclosed by a low level brick wall.
Outside - Rear
To the rear, there is a fully enclosed rear garden, mainly laid to lawn with a paving area, gravelled path leading to the rear, mature shrubs and bushes and 3 timber framed sheds.
Services
Mains gas, water, electricity and mains drainage
Utilities, Rights, Easements & Risks
Utility Supplies
| Electricity | Ask Agent |
|---|---|
| Water | Ask Agent |
| Heating | Ask Agent |
| Broadband | Ask Agent |
| Sewerage | Ask Agent |
Rights & Restrictions
| Article 4 Area | Ask Agent |
|---|---|
| Listed property | Ask Agent |
| Restrictions | Ask Agent |
| Required access | Ask Agent |
| Rights of Way | Ask Agent |
Risks
| Flooded in last 5 years | Ask Agent |
|---|---|
| Flood defenses | Ask Agent |
| Flood sources | Ask Agent |
Additional Details
Please note we have not tested any apparatus, fixtures, fittings, or services. Interested parties must undertake their own investigation into the working order of these items. All measurements are approximate and photographs provided for guidance only.
Broadband Speeds
| Minimum | Maximum | |
|---|---|---|
| Download | 4.00 Mbps | 70.00 Mbps |
| Upload | 0.60 Mbps | 20.00 Mbps |
| Estimated broadband speeds provided by Ofcom for this property's postcode. | ||
Mobile Coverage
| Indoor | |||
|---|---|---|---|
| Provider | Voice | Data | 4G |
| EE | |||
| Three | |||
| O2 | |||
| Vodafone | |||
| Estimated mobile coverage provided by Ofcom for this property's postcode. | |||
| Outdoor | |||
|---|---|---|---|
| Provider | Voice | Data | 4G |
| EE | |||
| Three | |||
| O2 | |||
| Vodafone | |||
| Estimated mobile coverage provided by Ofcom for this property's postcode. | |||



