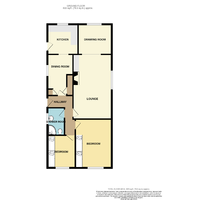2 bed Bungalow
Grove Road, Hethersett, Norwich, NR9 3JP
£300,000
Sold
Features
Summary
Detached Two bedroom bungalow situated on a very private and generous plot on Grove Road in Hethersett on a large corner plot of around 0.21 of an acre (subject to measured survey) in a popular residential area.
Description
NO ONWARD CHAIN
Detached Two bedroom bungalow situated on a very private and generous plot on Grove Road in Hethersett. It is close to local amenities and a bus stop to Norwich, a south facing low maintenance garden with conservatory. The home would be perfect for an older client who is looking for an easy home to maintain with a smaller kitchen, spacious lounge, separate dining room, two double bedrooms, shower room and detached garage on a large corner plot of around 0.21 of an acre (subject to measured survey) in a popular residential area.
Entrance Hall
Carpet flooring, doors leading to bathroom, both bedrooms, dining room and lounge.
lounge
6.00 m x 4.04 m (19'8" x 13'3")
uPVC double glazed window to the side aspect, coved ceiling, carpet flooring, wall mounted radiator and featured fireplace with gas heater.
Drawing Room
2.87 m x 2.77 m (9'5" x 9'1")
uPVC double glazed windows to the rear aspect, carpet flooring, wall mounted radiator and coved ceiling.
Dining Room
3.50 m x 2.62 m (11'6" x 8'7")
uPVC double glazed window to the side aspect, carpet flooring, coved ceiling, wall mounted radiator and access to storage cupboards housing the gas boiler.
Kitchen
2.77 m x 0.00 m (9'1" x 0'0")
Matching wall and base units with rolled edged worksurfaces over, inset stainless steel sink and drainer, tiled flooring and partially tiled walls, space for large gas cooker , space and plumbing for washing machine, uPVC double window to the rear and side aspect and double glazed door to the side.
Double glazed wooden window to side, double glazed wooden window to front, range of units, plumbing for washing machine, one and a half bowl sink unit, built in oven and hob with extractor over, tiled flooring, radiator, door leading to the garage.
Bedroom 1
4.46 m x 3.33 m (14'8" x 10'11")
uPVC double glazed window to the front aspect, carpet flooring, wall mounted radiator, coved ceiling and built in wardrobes and draws.
Bedroom 2
2.93 m x 2.51 m (9'7" x 8'3")
uPVC double glazed window to the front aspect, carpet flooring, wall mounted radiator, coved ceiling and built in wardrobes and draws.
Shower Room
2.45 m x 1.30 m (8'0" x 4'3")
uPVC Double glazed window to the side aspect, enclosed shower with electric showe, WC, Vanity unit with inset wash hand basin, partially tiled walls and vinyl flooring.
Outside
To the front of the property there is a large driveway providing ample off road parking for several vehicles leading to double garage and main entrance door. Lawned front garden with mature hedges and shrubs enclosed by a low level brick wall.
The spacious enclosed rear garden features hedged boundaries, lawned area, patio area, personal door to garage, plant and shrub beds with green house.
Utilities, Rights, Easements & Risks
Utility Supplies
| Electricity | Ask Agent |
|---|---|
| Water | Ask Agent |
| Heating | Ask Agent |
| Broadband | Ask Agent |
| Sewerage | Ask Agent |
Rights & Restrictions
| Article 4 Area | Ask Agent |
|---|---|
| Listed property | Ask Agent |
| Restrictions | Ask Agent |
| Required access | Ask Agent |
| Rights of Way | Ask Agent |
Risks
| Flooded in last 5 years | Ask Agent |
|---|---|
| Flood defenses | Ask Agent |
| Flood sources | Ask Agent |
Additional Details
Please note we have not tested any apparatus, fixtures, fittings, or services. Interested parties must undertake their own investigation into the working order of these items. All measurements are approximate and photographs provided for guidance only.
Broadband Speeds
| Minimum | Maximum | |
|---|---|---|
| Download | 16.00 Mbps | 2000.00 Mbps |
| Upload | 1.00 Mbps | 2000.00 Mbps |
| Estimated broadband speeds provided by Ofcom for this property's postcode. | ||
Mobile Coverage
| Indoor | |||
|---|---|---|---|
| Provider | Voice | Data | 4G |
| EE | |||
| Three | |||
| O2 | |||
| Vodafone | |||
| Estimated mobile coverage provided by Ofcom for this property's postcode. | |||
| Outdoor | |||
|---|---|---|---|
| Provider | Voice | Data | 4G |
| EE | |||
| Three | |||
| O2 | |||
| Vodafone | |||
| Estimated mobile coverage provided by Ofcom for this property's postcode. | |||

