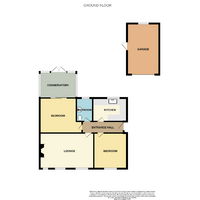2 bed Bungalow
Drayton Wood Road, Hellesdon, Norwich, Norfolk
£250,000
Sold
Features
Summary
Offering this TWO bedroom semi-detached bungalow with NO ONWARD CHAIN situated in Hellesdon. This spacious Bungalow has accommodation comprising of; entrance hallway, two double bedrooms, wetroom, 19' sitting room, conservatory and a kitchen. Outside the property has ample parking to the front via a driveway and to the rear has a large lawn garden with patio area, all enclosed by timber fencing offering complete privacy.
Description
Offering this TWO bedroom semi-detached bungalow with NO ONWARD CHAIN situated in Hellesdon. This spacious Bungalow has accommodation comprising of; entrance hallway, two double bedrooms, wetroom, 19' sitting room, conservatory and a kitchen. Outside the property has ample parking to the front via a driveway and to the rear has a large lawn garden with patio area, all enclosed by timber fencing offering complete privacy.
Entrance Hall
Doors to all rooms, carpet flooring and wall mounted radiator.
Lounge
5.21 m x 3.60 m (17'1" x 11'10")
uPVC double glazed windows to the front aspect, carpet flooring, textured and coved ceiling, carpet flooring, wall lights, paneled featured wall and decorative fireplace with electric heater.
Kitchen
3.22 m x 2.35 m (10'7" x 7'9")
Fitted with a range of wall and base units with work surfaces over, stainless steel sink drainer with mixer tap over, tiled splash backs, over head extractor hood, wall mounted boiler, space and plumbing for washing machine, textured ceiling, wall mounted radiator, vinyl flooring and uPVC double glazed window to the rear aspect.
Bedroom 1
4.14 m x 3.26 m (13'7" x 10'8")
Double glazed sliding doors leading out to the conservatory, carpet flooring, wall mounted radiator, built in storage.
Bedroom 2
3.42 m x 3.23 m (11'3" x 10'7")
uPVC double glazed window to the front aspect, carpet flooring and wall mounted radiator.
Wet Room
2.10 m x 1.58 m (6'11" x 5'2")
Obscure uPVC double glazed window to the rear aspect, pedestal hand wash basin, low level W.c, wall mounted radiator, fully tiled wall and vinyl flooring and shower attachment.
Conservatory
3.49 m x 2.49 m (11'5" x 8'2")
Glazed windows to all aspects, carpet flooring and power point.
Outside
To the front of the property is a shingled driveway with ample parking and access to the side leading to the garage
The rear has a large lawn garden with patio area, all enclosed by timber fencing offering complete privacy, timber framed shed, garage, large pond with various mature shrubs and trees.
Garage
up and over garage door, light and power, side access to the garden and glazed window to the rear aspect.
Utilities, Rights, Easements & Risks
Utility Supplies
| Electricity | Ask Agent |
|---|---|
| Water | Ask Agent |
| Heating | Ask Agent |
| Broadband | Ask Agent |
| Sewerage | Ask Agent |
Rights & Restrictions
| Article 4 Area | Ask Agent |
|---|---|
| Listed property | Ask Agent |
| Restrictions | Ask Agent |
| Required access | Ask Agent |
| Rights of Way | Ask Agent |
Risks
| Flooded in last 5 years | Ask Agent |
|---|---|
| Flood defenses | Ask Agent |
| Flood sources | Ask Agent |
Additional Details
Please note we have not tested any apparatus, fixtures, fittings, or services. Interested parties must undertake their own investigation into the working order of these items. All measurements are approximate and photographs provided for guidance only.
Broadband Speeds
| Minimum | Maximum | |
|---|---|---|
| Download | 3.00 Mbps | 1800.00 Mbps |
| Upload | 0.50 Mbps | 1000.00 Mbps |
| Estimated broadband speeds provided by Ofcom for this property's postcode. | ||
Mobile Coverage
| Indoor | |||
|---|---|---|---|
| Provider | Voice | Data | 4G |
| EE | |||
| Three | |||
| O2 | |||
| Vodafone | |||
| Estimated mobile coverage provided by Ofcom for this property's postcode. | |||
| Outdoor | |||
|---|---|---|---|
| Provider | Voice | Data | 4G |
| EE | |||
| Three | |||
| O2 | |||
| Vodafone | |||
| Estimated mobile coverage provided by Ofcom for this property's postcode. | |||

