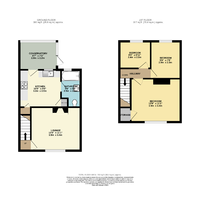3 bed Semi-detached House
Rushmore Road, Norwich, Norfolk
£240,000
Sold
Features
Summary
A great opportunity to acquire a three bedroom semi-detached house located in the sought after suburb of Sprowston north east of Norwich
Description
A great opportunity to acquire this 1950's built three bedroom semi-detached house located in the sought after suburb of Sprowston north east of Norwich.The property consists of a lounge, bathroom, conservatory and kitchen on the ground floor and three bedrooms on the first floor. Upvc double glazed window and gas fired central heating but would now benefit from a programme of updating and possibly extending subject to obtaining the necessary planning consents from the local council. Situated in the ever popular suburb of Sprowston and within close proximity to local shops, schools, supermarkets and a short bus ride or drive into the city of Norwich which has further business and leisure facilities. An ideal investment.
Entrance Hall
Front entrance door, radiator, staircase to first floor, door to:
Lounge
3.87 m x 3.37 m (12'8" x 11'1")
uPVC double glazed front window to the front aspect, wall mounted radiator, fireplace, carpet flooring and coved ceiling.
Kitchen
3.26 m x 2.91 m (10'8" x 9'7")
Fitted with base, wall and drawer units, sink unit and drainer, work surfaces, tiled splash backs , eye level electric cooker and inset gas hob, wall mounted radiator, uPVC double glazed rear window to the rear aspect and built in storage cupboards.
Bathroom
2.95 m x 1.40 m (9'8" x 4'7")
Fitted with a three piece white suite comprising, bath with shower over, vanity until with inset hand wash basin, WC, wall mounted radiator, carpet flooring and uPVC double glazed window to the rear aspect.
Conservatory
2.96 m x 2.20 m (9'9" x 7'3")
Single glazed rear and side windows to the rear aspect and door to the rear garden.
First Floor Landing
loft access, carpet flooring and Doors to:
Bedroom 1
3.91 m x 2.95 m (12'10" x 9'8")
uPVC double glazed window to the front aspect, wall mounted radiator, carpet flooring, door to cupboard and picture rail.
Bedroom 2
2.91 m x 2.36 m (9'7" x 7'9")
Glazed window to the rear aspect, laminate flooring, picture rail and wall mounted radiator.
Bedroom 3
2.36 m x 1.96 m (7'9" x 6'5")
uPVC double glazed window to the rear aspect, picture rail and wall mounted radiator.
Outside
To the front of the property there is a lawned garden with various shrubs and borders. To the side there is driveway leading to the rear garden via a car port, which provides off road parking. To the rear of the property there is a good size lawned garden with various shrubs and borders. The garden is enclosed by fencing and has a timber framed workshop.
Utilities, Rights, Easements & Risks
Utility Supplies
| Electricity | Ask Agent |
|---|---|
| Water | Ask Agent |
| Heating | Ask Agent |
| Broadband | Ask Agent |
| Sewerage | Ask Agent |
Rights & Restrictions
| Article 4 Area | Ask Agent |
|---|---|
| Listed property | Ask Agent |
| Restrictions | Ask Agent |
| Required access | Ask Agent |
| Rights of Way | Ask Agent |
Risks
| Flooded in last 5 years | Ask Agent |
|---|---|
| Flood defenses | Ask Agent |
| Flood sources | Ask Agent |
Additional Details
Please note we have not tested any apparatus, fixtures, fittings, or services. Interested parties must undertake their own investigation into the working order of these items. All measurements are approximate and photographs provided for guidance only.
Broadband Speeds
| Minimum | Maximum | |
|---|---|---|
| Download | 5.00 Mbps | 1800.00 Mbps |
| Upload | 0.60 Mbps | 220.00 Mbps |
| Estimated broadband speeds provided by Ofcom for this property's postcode. | ||
Mobile Coverage
| Indoor | |||
|---|---|---|---|
| Provider | Voice | Data | 4G |
| EE | |||
| Three | |||
| O2 | |||
| Vodafone | |||
| Estimated mobile coverage provided by Ofcom for this property's postcode. | |||
| Outdoor | |||
|---|---|---|---|
| Provider | Voice | Data | 4G |
| EE | |||
| Three | |||
| O2 | |||
| Vodafone | |||
| Estimated mobile coverage provided by Ofcom for this property's postcode. | |||

