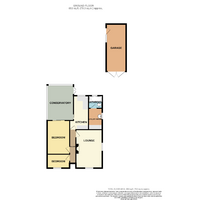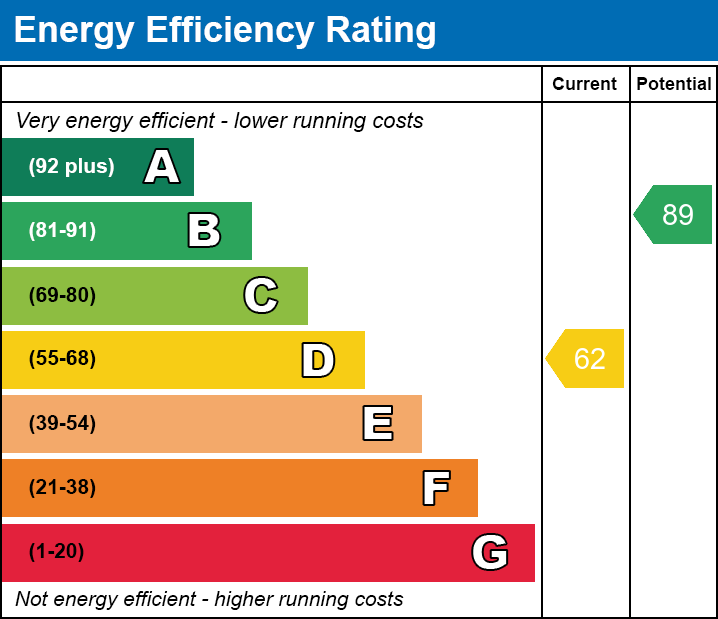2 bed Detached Bungalow
Mayfield Avenue, Norwich, NR6
£240,000
Sold
Features
Summary
This TWO bedroom detached bungalow is situated on a quiet road in the popular suburb of Hellesdon. The property benefits from a conservatory, enclosed rear garden, detached garage , uPVC double glazing and gas central heating and requires internal updating to realise its full potential offered with NO ONWARD CHAIN.
Description
This TWO bedroom detached bungalow is situated on a quiet road in the popular suburb of Hellesdon. The property benefits from a conservatory, enclosed rear garden, detached garage , uPVC double glazing and gas central heating and requires internal updating to realise its full potential offered with NO ONWARD CHAIN.
Located close by to a great selection of local amenities including schooling for all ages, popular shops and pubs, excellent public transport links to and from Norwich City centre and access to Norwich International Airport.
Entrance Hall
Doors to both bedrooms, lounge and kitchen, coved ceiling, carpet flooring and wall mounted radiator.
Lounge
4.79 m x 2.27 m (15'9" x 7'5")
uPVC double glazed windows to the front and side aspects, carpet flooring, coved ceiling, featured fire place with electric heater and wall mounted radiator.
Kitchen
4.30 m x 2.50 m (14'1" x 8'2")
Fitted with a range of base, wall and drawer units, stainless steel sink and drainer with swan neck mixer tap over, work surfaces over, space for electric freestanding cooker and hob with extractor hood over, UPVC double glazed to the front aspect, partially tiled walls, laminated flooring and bifold door leading out the conservatory.
Utility
2.65 m x 1.67 m (8'8" x 5'6")
uPVC double glazed window to the side aspect, pedestal hand wash basin, space and plumbing for a washing machine, wall mounted boiler, wall mounted radiator and storage with work surfaces over.
Bathroom
1.60 m x 1.33 m (5'3" x 4'4")
Comprising of panelled bath, separate shower, low level WC, heated towel rail, fully tiled walls, uPVC obscure double glazed window to the rear aspect and loft access.
Bedroom 1
4.55 m x 2.79 m (14'11" x 9'2")
Carpet flooring, double glazed sliding doors leading to the conservatory, wall mounted radiator and wall lights.
Bedroom 2
2.79 m x 1.79 m (9'2" x 5'10")
uPVC double glazed window to the front aspect, carpet flooring and wall mounted radiator.
Conservatory
4.60 m x 1.46 m (15'1" x 4'9")
Brick base with uPVC double glazed door leading to the rear garden and windows to all aspects, , laminated flooring, powers points and polycarbonate roof.
Outside
To the front of the property is a shared driveway leading to a large detached garage, The front garden is mainly laid to lawn with flower beds and bushes surrounded by a low level brick wall.
To the rear of the property there is a well kept lawned garden, patio area, flower beds and borders containing bushes, shrubs and plants and a green house.
Garage
5.88 m x 2.43 m (19'3" x 8'0")
The front of the property is paved and shingled with mature shrubs, off road parking and access to garage and side door into property.
The rear of the garden is enclosed by fencing, patio area, and is mainly laid to lawn, mature shrubs and flower and shrub beds, pathway to rear and greenhouse.
Utilities, Rights, Easements & Risks
Utility Supplies
| Electricity | Ask Agent |
|---|---|
| Water | Ask Agent |
| Heating | Ask Agent |
| Broadband | Ask Agent |
| Sewerage | Ask Agent |
Rights & Restrictions
| Article 4 Area | Ask Agent |
|---|---|
| Listed property | Ask Agent |
| Restrictions | Ask Agent |
| Required access | Ask Agent |
| Rights of Way | Ask Agent |
Risks
| Flooded in last 5 years | Ask Agent |
|---|---|
| Flood defenses | Ask Agent |
| Flood sources | Ask Agent |
Additional Details
Please note we have not tested any apparatus, fixtures, fittings, or services. Interested parties must undertake their own investigation into the working order of these items. All measurements are approximate and photographs provided for guidance only.
Broadband Speeds
| Minimum | Maximum | |
|---|---|---|
| Download | 16.00 Mbps | 1800.00 Mbps |
| Upload | 1.00 Mbps | 1000.00 Mbps |
| Estimated broadband speeds provided by Ofcom for this property's postcode. | ||
Mobile Coverage
| Indoor | |||
|---|---|---|---|
| Provider | Voice | Data | 4G |
| EE | |||
| Three | |||
| O2 | |||
| Vodafone | |||
| Estimated mobile coverage provided by Ofcom for this property's postcode. | |||
| Outdoor | |||
|---|---|---|---|
| Provider | Voice | Data | 4G |
| EE | |||
| Three | |||
| O2 | |||
| Vodafone | |||
| Estimated mobile coverage provided by Ofcom for this property's postcode. | |||



