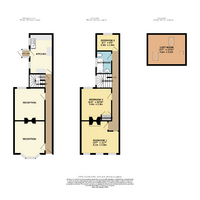3 bed Terraced House
Angel Road, Norwich, NR3 3HL
£210,000
Sold
Features
Summary
This three-bedroomed, bay-fronted, hall entrance Edwardian period mid-terrace property is situated in the north suburbs of Norwich. Accommodation includes: Entrance hall, bay-fronted lounge, dining room, and kitchen. There are three bedrooms and a bathroom off-landing. The property benefits from gas-fired radiator central heating and double-glazing. There is a front garden, non-bisected enclosed rear garden and permit parking, and is offered with no onward chain.
Description
This three-bedroomed, bay-fronted, hall entrance Edwardian period mid-terrace property is situated in the north suburbs of Norwich. Accommodation includes: Entrance hall, bay-fronted lounge, dining room, and kitchen. There are three bedrooms and a bathroom off-landing. The property benefits from gas-fired radiator central heating and double-glazing. There is a front garden, non-bisected enclosed rear garden and permit parking, and is offered with no onward chain.
The NR3 area of Norwich is served by a range of local amenities and regular bus services into the city centre. Norwich train station is approximately a mile away with daily services to Cambridge and London and Mousehold Heath is close by which is popular with walkers and runners alike.
Entrance hall
Doors leading to reception rooms and kitchen, stairs rising to the first-floor landing, wall-mounted radiator and carpet flooring.
Reception Room 1
3.55 m x 3.32 m (11'8" x 10'11")
uPVC double-glazed bay window to the front aspect, wall-mounted radiators, carpet flooring, picture rail and featured fireplace with electric heater.
Reception Room 2
3.57 m x 3.42 m (11'9" x 11'3")
uPVC double-glazed window to the rear aspect, wall-mounted radiator, carpet flooring, featured fireplace with inset gas fire and wall lights.
Kitchen
4.26 m x 2.42 m (14'0" x 7'11")
uPVC double-glazed windows to the side aspect, range of fitted wall and base units with worktops over, stainless steel single sink and drainer with taps over, tiled splashback, power points, spaces for a free-standing gas cooker, washing machine, tumble-dryer and fridge/freezer. Vinyl flooring.
Bedroom 1
4.34 m x 3.58 m (14'3" x 11'9")
Two uPVC double-glazed windows to the front aspect, carpet flooring and wall-mounted radiator.
Bedroom 2
3.73 m x 3.45 m (12'3" x 11'4")
uPVC double-glazed window to the rear aspect, traditional Edwardian fireplace, carpet flooring, built-in wardrobe and wall-mounted radiator.
Bedroom 3
2.47 m x 1.79 m (8'1" x 5'10")
uPVC double-glazed window to the rear aspect, carpet flooring, wall-mounted radiator and wall-mounted gas boiler.
Bathroom
2.76 m x 1.14 m (9'1" x 3'9")
uPVC double-glazed window to the side aspect, three-piece suite comprising pedestal, hand wash-basin, low-level toilet and panelled bath. Tiled splashback, wall-mounted radiator and carpet flooring.
Landing
uPVC double-glazed window to the side aspect, loft hatch, power points, wall-mounted radiator and carpet flooring.
Loft room
4.36 m x 3.30 m (14'4" x 10'10")
Accessed by a ladder. Velux window and with appropriate planning, the potential to be converted into a fourth bedroom or office.
Outside
Path leading to the front door enclosed by a low-level brick wall and shingled front. The rear garden has multiple timber-framed sheds, is enclosed by timber fencing and has private access to Patteson Road.
Additional Information
For Council Tax banding, please contact Norwich City Council on 01603 212855. The property is connected to main drains, water and gas.
Permit Parking.
Utilities, Rights, Easements & Risks
Utility Supplies
| Electricity | Ask Agent |
|---|---|
| Water | Ask Agent |
| Heating | Ask Agent |
| Broadband | Ask Agent |
| Sewerage | Ask Agent |
Rights & Restrictions
| Article 4 Area | Ask Agent |
|---|---|
| Listed property | Ask Agent |
| Restrictions | Ask Agent |
| Required access | Ask Agent |
| Rights of Way | Ask Agent |
Risks
| Flooded in last 5 years | Ask Agent |
|---|---|
| Flood defenses | Ask Agent |
| Flood sources | Ask Agent |
Additional Details
Additional Features
Please note we have not tested any apparatus, fixtures, fittings, or services. Interested parties must undertake their own investigation into the working order of these items. All measurements are approximate and photographs provided for guidance only.
Broadband Speeds
| Minimum | Maximum | |
|---|---|---|
| Download | 9.00 Mbps | 1800.00 Mbps |
| Upload | 0.90 Mbps | 1000.00 Mbps |
| Estimated broadband speeds provided by Ofcom for this property's postcode. | ||
Mobile Coverage
| Indoor | |||
|---|---|---|---|
| Provider | Voice | Data | 4G |
| EE | |||
| Three | |||
| O2 | |||
| Vodafone | |||
| Estimated mobile coverage provided by Ofcom for this property's postcode. | |||
| Outdoor | |||
|---|---|---|---|
| Provider | Voice | Data | 4G |
| EE | |||
| Three | |||
| O2 | |||
| Vodafone | |||
| Estimated mobile coverage provided by Ofcom for this property's postcode. | |||

