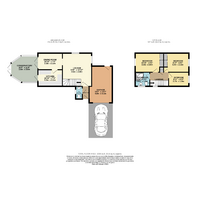3 bed Detached House
Priors Drive, Norwich, NR6 7LJ
£250,000
Sold
Features
Summary
We are pleased to offer for sale this detached three bedroom property within the popular suburb of Old Catton, to the north of Norwich. This is a good sized family home and is offered with no-onward chain. An early viewing is highly recommended.
Description
We are pleased to offer for sale this three bedroom detached house located in a quiet cul-de-sac position off Priors Drive within the popular suburb of old Catton to the north of Norwich. The accommodation comprises entrance hall, cloakroom, lounge, dining room, kitchen and conservatory to the ground floor whilst there are three bedrooms and bathroom to the first floor. Externally the property has off road parking, single garage, front garden and enclosed rear garden. The property is offered for sale with no-onward chain and an early viewing is highly recommended.
Entrance Hall
1.50 m x 0.80 m (4'11" x 2'7")
Double glazed door to front aspect, carpet flooring and doors leading to the lounge and cloakroom.
Cloakroom
1.42 m x 0.80 m (4'8" x 2'7")
With a suite comprising wash hand basin and WC, radiator and uPVC double glazed window to side aspect.
Lounge
4.60 m x 3.90 m (15'1" x 12'10")
uPVC double glazed windows to front and side aspects, Wood burner with tiled hearth, wall mounted radiator, carpet flooring, textured ceiling, stairs rising to the first floor and archway to dining room.
Dining Room
3.25 m x 2.20 m (10'8" x 7'3")
uPVC double glazed patio doors to the rear leading to conservatory, wall mounted radiator, carpet flooring and door to kitchen.
Kitchen
3.10 m x 2.23 m (10'2" x 7'4")
Fitted with a range of wall and base units with work surfaces over, stainless steel sink drainer, space for a freestanding electric cooker and hob with cooker extractor hood, plumbing for washing machine, space for fridge/freezer, wall mounted radiator, carpet flooring, textured ceiling, coving, uPVC double glazed window to the side aspect and double glazed door to the conservatory.
Conservatory
3.60 m x 3.40 m (11'10" x 11'2")
uPVC construction, polycarbonate roof, laminate flooring and double glazed doors leading to the rear garden.
Landing
2.55 m x 1.90 m (8'4" x 6'3")
Stairs from lounge, uPVC double glazed window to side aspect, loft access, carpet flooring, airing cupboard housing gas central heating boiler and hot water storage tank.
Bedroom One
3.40 m x 2.60 m (11'2" x 8'6")
uPVC Double glazed window to front aspect, mirror fronted built in wardrobes, wall mounted radiator, textured ceiling and coving.
Bedroom Two
2.60 m x 1.60 m (8'6" x 5'3")
uPVC double glazed window to rear aspect, mirror fronted built in wardrobes, wall mounted radiator, textured ceiling and coving.
Bedroom Three
2.00 m x 1.89 m (6'7" x 6'2")
uPVC double glazed window to the side aspect, wall mounted radiator and textured ceiling.
Bathroom
2.00 m x 1.90 m (6'7" x 6'3")
With a suite comprising a corner bath with shower over, wash hand basin and WC, partially tiled walls, textured ceiling and uPVC double glazed window to the side aspect.
Outside
To the outside of the property there is parking and a single garage which has an up and over door, power, and light, eaves storage and pitched roof. The front garden is bordered by a low level picket fence which sides onto the park. There is gated side access to the rear garden which is enclosed by timber fencing , mainly laid to lawn with some trees and a large summer house.
Location
Old Catton is a popular suburb to the north of Norwich offering plenty of local amenities, shops, schools, doctors and easy access to the City itself.
Additional Information
Council Tax band D, Broadland District Council on 01603 431133.
The Property currently has the gas disconnected therefore a new gas meter will need to be installed
Utilities, Rights, Easements & Risks
Utility Supplies
| Electricity | Ask Agent |
|---|---|
| Water | Ask Agent |
| Heating | Ask Agent |
| Broadband | Ask Agent |
| Sewerage | Ask Agent |
Rights & Restrictions
| Article 4 Area | Ask Agent |
|---|---|
| Listed property | Ask Agent |
| Restrictions | Ask Agent |
| Required access | Ask Agent |
| Rights of Way | Ask Agent |
Risks
| Flooded in last 5 years | Ask Agent |
|---|---|
| Flood defenses | Ask Agent |
| Flood sources | Ask Agent |
Additional Details
Please note we have not tested any apparatus, fixtures, fittings, or services. Interested parties must undertake their own investigation into the working order of these items. All measurements are approximate and photographs provided for guidance only.
Broadband Speeds
| Minimum | Maximum | |
|---|---|---|
| Download | 3.00 Mbps | 1800.00 Mbps |
| Upload | 0.40 Mbps | 1000.00 Mbps |
| Estimated broadband speeds provided by Ofcom for this property's postcode. | ||
Mobile Coverage
| Indoor | |||
|---|---|---|---|
| Provider | Voice | Data | 4G |
| EE | |||
| Three | |||
| O2 | |||
| Vodafone | |||
| Estimated mobile coverage provided by Ofcom for this property's postcode. | |||
| Outdoor | |||
|---|---|---|---|
| Provider | Voice | Data | 4G |
| EE | |||
| Three | |||
| O2 | |||
| Vodafone | |||
| Estimated mobile coverage provided by Ofcom for this property's postcode. | |||

