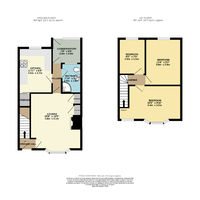3 bed Terraced House
Bixley Close, Norwich, NR5 8DH
Offers in excess of
£200,000
Sold
Features
Summary
This well presented THREE BEDROOM mid terrace house is situated in the popular NR5 postcode. The property would make a FANTASTIC investment purchase and it's being sold with the added benefit of having NO ONWARD CHAIN!
Description
Accommodation comprises of entrance hall, lounge/diner, wetroom, kitchen and conservatory to the ground floor. Upstairs there are three bedrooms off landing.
To the front of the property there is a path to front door with a shingled area and on-road non-permit parking. To the rear there is a fully enclosed rear garden.
Viewing is highly recommended not to miss out on this great opportunity!
Entrance Hall
uPVC door to front, wall mounted radiator, carpeted flooring and stairs rising to the first floor.
Lounge
3.77 m x 4.11 m (12'4" x 13'6")
uPVC double glazed windows to the front aspect, carpet flooring, storage and airing cupboard, coved ceiling and gas back boiler.
Kitchen
2.02 m x 3.63 m (6'8" x 11'11")
uPVC double glazed window to the rear aspect, wall and base units with inset stainless steel sink, under stairs cupboard, vinyl flooring , space for washing machine and fridge-freezer and free standing gas cooker and hob
Conservatory
2.55 m x 1.89 m (8'4" x 6'2")
uPVC double glazed window to the rear aspect and door to rear aspect, polycarbonate roof and carpet flooring.
Wetroom
2.13 m x 1.59 m (7'0" x 5'3")
WC, wash hand basin, tiled wet room, vinyl flooring, wall mounted towel rail and uPVC double glazed window to the rear aspect.
First Floor Landing
Carpeted flooring, loft access and doors to all bedrooms.
Bedroom 1
5.00 m x 2.78 m (16'5" x 9'1")
uPVC double glazed windows to the front aspect, wall mounted radiator, coved ceiling and carpet flooring.
Bedroom 2
3.79 m x 2.51 m (12'5" x 8'3")
uPVC double glazed window to the rear aspect, carpet flooring, coved ceiling and wall mounted radiator.
Bedroom 3
2.62 m x 2.31 m (8'7" x 7'7")
uPVC glazed window to the rear aspect, carpet flooring, coved ceiling and wall mounted radiator.
Outside
To the front of the property there is a path to front door with a shingled area and on-road non-permit parking. To the rear there is a fully enclosed rear garden with a path leading to the rear giving access to a side gate.
Additional Information
Utilities, Rights, Easements & Risks
Utility Supplies
| Electricity | Ask Agent |
|---|---|
| Water | Ask Agent |
| Heating | Ask Agent |
| Broadband | Ask Agent |
| Sewerage | Ask Agent |
Rights & Restrictions
| Article 4 Area | Ask Agent |
|---|---|
| Listed property | Ask Agent |
| Restrictions | Ask Agent |
| Required access | Ask Agent |
| Rights of Way | Ask Agent |
Risks
| Flooded in last 5 years | Ask Agent |
|---|---|
| Flood defenses | Ask Agent |
| Flood sources | Ask Agent |
Additional Details
Please note we have not tested any apparatus, fixtures, fittings, or services. Interested parties must undertake their own investigation into the working order of these items. All measurements are approximate and photographs provided for guidance only.
Broadband Speeds
| Minimum | Maximum | |
|---|---|---|
| Download | 4.00 Mbps | 1800.00 Mbps |
| Upload | 0.50 Mbps | 220.00 Mbps |
| Estimated broadband speeds provided by Ofcom for this property's postcode. | ||
Mobile Coverage
| Indoor | |||
|---|---|---|---|
| Provider | Voice | Data | 4G |
| EE | |||
| Three | |||
| O2 | |||
| Vodafone | |||
| Estimated mobile coverage provided by Ofcom for this property's postcode. | |||
| Outdoor | |||
|---|---|---|---|
| Provider | Voice | Data | 4G |
| EE | |||
| Three | |||
| O2 | |||
| Vodafone | |||
| Estimated mobile coverage provided by Ofcom for this property's postcode. | |||

