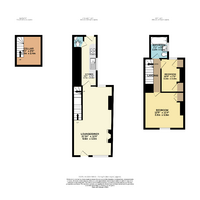2 bed Terraced House
Kimberley Street, Norwich, Norfolk
£170,000
Sold
Features
Summary
Kimberly Street is located within a conservation area in the golden triangle off the Unthank Road. The area offers a range of schools, shops and amenities and has easy access to the City Centre and UEA.
Description
Kimberley Street is located within a conservation area in the golden triangle off the Unthank Road. The area offers a range of schools, shops and amenities and has easy access to the City Centre and UEA. The property is a Victorian terrace house in need of updating and offers lounge/dining room, kitchen, wetroom with two double bedrooms, bathroom, high ceilings, access to a cellar via the lounge. Benefits include double glazing, gas central heating and enclosed communal courtyard style garden. Offered with no onward chain.
Lounge/Dining Room
6.65 m x 3.66 m (21'10" x 12'0")
uPVC double glazed window to the front and rear aspects, featured gas fireplace inset to brick surround, carpet flooring, coved ceiling, wall mounted radiator, built in shelving and stairs rising to the first floor.
Kitchen
4.80 m x 1.35 m (15'9" x 4'5")
uPVC double glazed window to the side aspect overlooking the courtyard, range of units with rolled edge worksurface, tiled splashback inset stainless steel sink and drainer with swan neck mixer tap over, space and plumbing for freestanding gas cooker, space and plumbing for washing machine, wall mounted radiator, tiled flooring, door leading to courtyard and wetroom.
Wetroom
1.10 m x 0.90 m (3'7" x 2'11")
uPVC double glazed window to the rear aspect, shower, wash hand basin, Wc, tiled walls and vinyl flooring.
Cellar
2.40 m x 2.80 m (7'10" x 9'2")
brick flooring, stairs rising to ground floor and light and power.
Landing
Doors to all bedrooms, access to loft, carpet flooring and stairs rising from the ground floor.
Bedroom 1
3.67 m x 3.46 m (12'0" x 11'4")
uPVC double glazed window to the front aspect, carpet flooring, wall mounted radiator, coved ceiling and built in wardrobe.
Bedroom 2
2.90 m x 2.90 m (9'6" x 9'6")
uPVC double glazed window to the rear aspect, carpet flooring, built in wardrobe and airing cupboard.
Bathroom
1.70 m x 2.18 m (5'7" x 7'2")
upVC double glazed window to the side aspect, fully tiled through our, vanity unit with inset hand wash basin, W.c and wall mounted radiator.
Outside
Front garden has an iron gate with piled pathway leading to front door, low maintenance artificial grass with flowerbeds enclosed by a low level brick wall.
Rear Courtyard
Paved, range of flowers and shrubs, currently rear courtyard is a communal area.
Utilities, Rights, Easements & Risks
Utility Supplies
| Electricity | Ask Agent |
|---|---|
| Water | Ask Agent |
| Heating | Ask Agent |
| Broadband | Ask Agent |
| Sewerage | Ask Agent |
Rights & Restrictions
| Article 4 Area | Ask Agent |
|---|---|
| Listed property | Ask Agent |
| Restrictions | Ask Agent |
| Required access | Ask Agent |
| Rights of Way | Ask Agent |
Risks
| Flooded in last 5 years | Ask Agent |
|---|---|
| Flood defenses | Ask Agent |
| Flood sources | Ask Agent |
Additional Details
Please note we have not tested any apparatus, fixtures, fittings, or services. Interested parties must undertake their own investigation into the working order of these items. All measurements are approximate and photographs provided for guidance only.
Broadband Speeds
| Minimum | Maximum | |
|---|---|---|
| Download | 14.00 Mbps | 1800.00 Mbps |
| Upload | 1.00 Mbps | 220.00 Mbps |
| Estimated broadband speeds provided by Ofcom for this property's postcode. | ||
Mobile Coverage
| Indoor | |||
|---|---|---|---|
| Provider | Voice | Data | 4G |
| EE | |||
| Three | |||
| O2 | |||
| Vodafone | |||
| Estimated mobile coverage provided by Ofcom for this property's postcode. | |||
| Outdoor | |||
|---|---|---|---|
| Provider | Voice | Data | 4G |
| EE | |||
| Three | |||
| O2 | |||
| Vodafone | |||
| Estimated mobile coverage provided by Ofcom for this property's postcode. | |||

