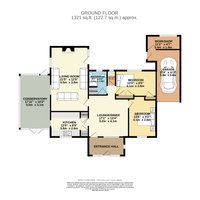2 bed Bungalow
Firs Road, Norwich, Norfolk
£290,000
SSTC
Features
Summary
Detached 2 bedroom bungalow situated on a generous corner plot within a pleasant cul-de-sac, offering an excellent opportunity for retirees and downsizers due to its straight move in feel.
Description
Constructed approximately 1960's, we are pleased to offer for sale this detached Two bedroom bungalow which is situated within a pleasant residential cul-de-sac within the suburb of Hellesdon to the north of Norwich. Within easy walking distance of the local transport links and the many local amenities and facilities this area has to offer and Norwich Airport. This property would be ideally suited for retirees and downsizers alike. The accommodation comprises of entrance lobby, leading to the inner hall, kitchen, sitting room, three bedrooms and bathroom. Externally there are well tendered front and rear gardens with the front presented for low maintenance. Furthermore this property has been beautifully kept and would offer future occupants a straight move in feel. An early and internal inspection is highly recommended.
Entrance Hall
The entrance features a uPVC double-glazed front door, complemented by full-length uPVC double-glazed windows to the front aspect, allowing plenty of natural light. The space is finished with wood flooring, a glazed window to the side aspect, and a door leading through to the lounge.
Kitchen
Fitted with a range of wall and base units topped with work surfaces, the space includes a one and a half bowl stainless steel sink and drainer unit, complemented by decorative tiled splashbacks. A uPVC double-glazed window to the front aspect provides natural light. Additional features include plumbing for a washing machine, space for a fridge freezer, a built-in storage cupboard, and a radiator.
Lounge
This inviting room features uPVC double-glazed windows to the side aspect, a wall-mounted radiator, and a charming feature fireplace with an inset log burner. Additional highlights include carpet flooring, a coved ceiling, and a double-glazed door providing direct access to the rear garden.
Bedroom One
A bright and comfortable room featuring a uPVC double-glazed window to the rear aspect, carpet flooring, a wall-mounted radiator, and built-in storage cupboards.
Bedroom Two
A well-presented room featuring a uPVC double-glazed window to the front aspect, a wall-mounted radiator, carpet flooring and a coved ceiling for a touch of character.
Bathroom
A well-appointed suite comprising a uPVC double-glazed window to the rear aspect, heated towel rail, enclosed shower, vanity unit with inset hand wash basin, and a low-level WC with concealed cistern. The room is finished with practical vinyl flooring.
Outside
This charming detached bungalow boasts a neat and low-maintenance gravel driveway with ample off-street parking, leading to a covered carport and garage. The attractive red-brick exterior is complemented by mature hedging for added privacy and a welcoming front entrance framed by a large window and glazed door. Ideal for buyers seeking single-storey living in a peaceful residential setting.
The rear garden which is laid to lawn with a patio area, timber shed, decorative flower, fruit trees and shrub beds and is enclosed in the main by panelled fencing. the rear also has access to the garage and workshop.
Services
Gas, Electricity, Water and Drainage are connected to the property.
Additional Information
Please note: we have been informed by the seller that the entrance hall and conservatory have experienced an element of subsidence. Buyers are advised to carry out their own due diligence as part of their enquiries.
Utilities, Rights, Easements & Risks
Utility Supplies
| Electricity | Ask Agent |
|---|---|
| Water | Ask Agent |
| Heating | Ask Agent |
| Broadband | Ask Agent |
| Sewerage | Ask Agent |
Rights & Restrictions
| Article 4 Area | Ask Agent |
|---|---|
| Listed property | Ask Agent |
| Restrictions | Ask Agent |
| Required access | Ask Agent |
| Rights of Way | Ask Agent |
Risks
| Flooded in last 5 years | Ask Agent |
|---|---|
| Flood defenses | Ask Agent |
| Flood sources | Ask Agent |
Additional Details
Please note we have not tested any apparatus, fixtures, fittings, or services. Interested parties must undertake their own investigation into the working order of these items. All measurements are approximate and photographs provided for guidance only.
Broadband Speeds
| Minimum | Maximum | |
|---|---|---|
| Download | 6.00 Mbps | 1800.00 Mbps |
| Upload | 0.70 Mbps | 1000.00 Mbps |
| Estimated broadband speeds provided by Ofcom for this property's postcode. | ||
Mobile Coverage
| Indoor | |||
|---|---|---|---|
| Provider | Voice | Data | 4G |
| EE | |||
| Three | |||
| O2 | |||
| Vodafone | |||
| Estimated mobile coverage provided by Ofcom for this property's postcode. | |||
| Outdoor | |||
|---|---|---|---|
| Provider | Voice | Data | 4G |
| EE | |||
| Three | |||
| O2 | |||
| Vodafone | |||
| Estimated mobile coverage provided by Ofcom for this property's postcode. | |||

