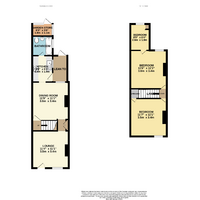3 bed Terraced House
Junction Road, Norwich, Norfolk
£170,000
Sold
Features
Summary
In need of updating is this Victorian period three bedroomed mid terrace with accommodation including lounge, dining room, kitchen and ground floor bathroom with two double bedrooms off landing with bedroom three off bedroom two. There is an enclosed front garden and a private garden.
Description
In need of updating is this Victorian period three bedroomed mid terrace with accommodation including lounge, dining room, kitchen and ground floor bathroom with two double bedrooms off landing with bedroom three off bedroom two. There is an enclosed front garden and private garden, offered with no onward chain.
The house benefits from gas-fired heaters and double glazing. You will find Junction Road situated north of the City center between Aylsham Road and Drayton Road, within reasonable distance to a good selection of amenities including shops, schooling and doctors. There is also excellent public transport in and out of the City center with nearby bus stops situated on both Drayton Road and Aylsham Road.
Lounge
3.46 m x 3.32 m (11'4" x 10'11")
uPVC double glazed window to front aspect, featured fireplace with modern gas-fired heater and tiled hearth, power points, wall lights, TV point, victorian cornice and dado rail. Opening to:
Dining Room
3.40 m x 3.31 m (11'2" x 10'10")
uPVC double glazed window to the rear aspect, understairs cupboard, coved ceiling, power points and gas-fired heater Door to:
Kitchen
1.89 m x 2.44 m (6'2" x 8'0")
uPVC double glazed window to side aspect, part-glazed door to side aspect, range of wall and base units with worktops, single sink and drainer with taps over, paneled walls, power points, spaces for cooker and washing machine. Door to:
Bathroom
2.44 m x 1.89 m (8'0" x 6'2")
uPVC double glazed window to side aspect, three piece suite comprising panelled bath, pedestal hand wash basin and low level wc and tiled splashbacks.
Lean-to
2.38 m x 1.13 m (7'10" x 3'8")
Single Glazed door to the rear aspect.
landing
Doors to both bedrooms
Bedroom One
3.30 m x 3.40 m (10'10" x 11'2")
uPVC double glazed window to the front aspect, overstairs cupboard, power points and picture rail.
Bedroom Two
3.40 m x 3.30 m (11'2" x 10'10")
uPVC double glazed window to the rear aspect, Door to:
Bedroom Three
2.40 m x 1.80 m (7'10" x 5'11")
uPVC double glazed window to rear aspect and housing for the hot water tank.
Outside
Front: Walling encloses a small front garden with a path to the front door.
Rear: Patio garden for a low maintenance garden, enclosed by timber fencing, raised flower beds with various shrubs and trees and garden storage. The rear garden also has excess to the side street.
Services
Services All mains services are connected.
Utilities, Rights, Easements & Risks
Utility Supplies
| Electricity | Ask Agent |
|---|---|
| Water | Ask Agent |
| Heating | Ask Agent |
| Broadband | Ask Agent |
| Sewerage | Ask Agent |
Rights & Restrictions
| Article 4 Area | Ask Agent |
|---|---|
| Listed property | Ask Agent |
| Restrictions | Ask Agent |
| Required access | Ask Agent |
| Rights of Way | Ask Agent |
Risks
| Flooded in last 5 years | Ask Agent |
|---|---|
| Flood defenses | Ask Agent |
| Flood sources | Ask Agent |
Additional Details
Please note we have not tested any apparatus, fixtures, fittings, or services. Interested parties must undertake their own investigation into the working order of these items. All measurements are approximate and photographs provided for guidance only.
Broadband Speeds
| Minimum | Maximum | |
|---|---|---|
| Download | 7.00 Mbps | 1800.00 Mbps |
| Upload | 0.80 Mbps | 220.00 Mbps |
| Estimated broadband speeds provided by Ofcom for this property's postcode. | ||
Mobile Coverage
| Indoor | |||
|---|---|---|---|
| Provider | Voice | Data | 4G |
| EE | |||
| Three | |||
| O2 | |||
| Vodafone | |||
| Estimated mobile coverage provided by Ofcom for this property's postcode. | |||
| Outdoor | |||
|---|---|---|---|
| Provider | Voice | Data | 4G |
| EE | |||
| Three | |||
| O2 | |||
| Vodafone | |||
| Estimated mobile coverage provided by Ofcom for this property's postcode. | |||

