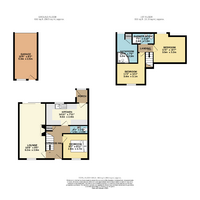3 bed Detached House
Fakenham Road, Great Witchingham, Norwich, Norfolk
£240,000
Available
Features
Summary
This well presented 3 bedroom detached chalet is situated in the popular village of Lenwade and benefits from being in the Reepham High School catchment area. The property offers spacious family accommodation including a 20'1 lounge/diner, detached garage and offered with no onward chain.
Description
A spacious mature detached chalet offering good sized family accommodation, enclosed rear garden with gated access to parking spaces and a garage. EPC Rating E/47
Ent Hall, Cloakroom, Lounge/Diner with open fireplace, kitchen/breakfast room, bed 3. Upper Landing: 2 Double beds, shower room and family bathroom. Neat front garden laid to lawn, enclosed rear garden, garage and parking. Oil central heating, UPVC double glazing. Fitted carpets.
Lenwade is a pleasant village some 12 miles north west of Norwich. There are convenient local village schooling and shopping facilities including newsagent, bakery and butchers. There is a regular bus services into Norwich and Fakenham.
Entrance Hall
with uPVC double glazed entrance door and side screen, wall mounted radiator, carpet flooring and stairs to first floor
Lounge
6.02 m x 3.87 m (19'9" x 12'8")
with featured fireplace with electric heater, wall mounted radiator, fitted carpet, coved ceiling, uPVC double glazed window to front and sliding uPVC double glazed doors to:
Kitchen
4.69 m x 2.30 m (15'5" x 7'7")
Sink and drainer sink unit set into work surface with range of matching fitted base and wall cupboards, part tiled walls, floor mounted oil fired boiler serving central heating and hot water systems, cooker point, uPVC double glazed window overlooking garden and uPVC double glazed door to the rear porch.
Bedroom Three ( Downstairs)
2.65 m x 2.47 m (8'8" x 8'1")
uPVC double window to the front aspect, wall mounted radiator and carpet flooring.
W.c
1.73 m x 0.70 m (5'8" x 2'4")
with small hand basin, low level w.c., tiled splash backs, vinyl flooring and obscure double glazed window to the side aspect.
Landing
with fitted carpet, doors to bedroom 1 & 2, bathroom and shower room.
Bedroom 1
4.29 m x 3.50 m (14'1" x 11'6")
With eaves storage, fitted carpet, radiator and uPVC double glazed window to rear aspect.
Bedroom 2
3.80 m x 2.30 m (12'6" x 7'7")
with eaves storage, access to loft space, fitted carpet and uPVC double glazed window to front.
Bathroom
2.50 m x 2.40 m (8'2" x 7'10")
with fully tiled walls, suite comprising panelled corner bath, pedestal wash basin, carpet flooring, built in cupboard and uPVC double glazed window to rear.
Shower Room
2.37 m x 1.20 m (7'9" x 3'11")
3 piece suite comprising, enclosed shower cubicle with electric shower, pedestal hand wash basin, low level W.C, carpet flooring uPVC double glazed window to the rear aspect.
Services
Mains water, drainage and electricity are connected.
Garage
5.00 m x 2.50 m (16'5" x 8'2")
up and over door, door to rear garden and window to rear.
Outside
To the front of the property is a neat garden laid to lawn with various flower borders and pathway leading to the front door, which extends to the side of the property giving side access to the rear garden. To the rear of the property is an enclosed garden mainly laid to lawn with borders, paved patio area, entirely fenced and gated access leading to parking
Additional Information
Utilities, Rights, Easements & Risks
Utility Supplies
| Electricity | Ask Agent |
|---|---|
| Water | Ask Agent |
| Heating | Ask Agent |
| Broadband | Ask Agent |
| Sewerage | Ask Agent |
Rights & Restrictions
| Article 4 Area | Ask Agent |
|---|---|
| Listed property | Ask Agent |
| Restrictions | Ask Agent |
| Required access | Ask Agent |
| Rights of Way | Ask Agent |
Risks
| Flooded in last 5 years | Ask Agent |
|---|---|
| Flood defenses | Ask Agent |
| Flood sources | Ask Agent |
Additional Details
Please note we have not tested any apparatus, fixtures, fittings, or services. Interested parties must undertake their own investigation into the working order of these items. All measurements are approximate and photographs provided for guidance only.
Broadband Speeds
| Minimum | Maximum | |
|---|---|---|
| Download | 1.00 Mbps | 1800.00 Mbps |
| Upload | 0.20 Mbps | 220.00 Mbps |
| Estimated broadband speeds provided by Ofcom for this property's postcode. | ||
Mobile Coverage
| Indoor | |||
|---|---|---|---|
| Provider | Voice | Data | 4G |
| EE | |||
| Three | |||
| O2 | |||
| Vodafone | |||
| Estimated mobile coverage provided by Ofcom for this property's postcode. | |||
| Outdoor | |||
|---|---|---|---|
| Provider | Voice | Data | 4G |
| EE | |||
| Three | |||
| O2 | |||
| Vodafone | |||
| Estimated mobile coverage provided by Ofcom for this property's postcode. | |||

