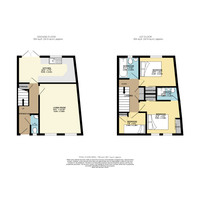3 bed Terraced House
Eddington Way, Easton, Norwich, Norfolk
£260,000
Available
Features
Summary
Delighted to be offer this Three bedroom mid-terraced property located in Easton, boasting a stylish finish, two double bedrooms with built in wardrobes, an en-suite to master and family bathroom, open plan kitchen/diner, large lounge, ground floor underfloor heating, and a fully enclosed rear garden with easy access to the parking and garage.
Description
NO ONWARD CHAIN Delighted to be offer this Three bedroom mid-terraced property located in Easton, boasting a stylish finish, two double bedrooms with built in wardrobes, an en-suite to master and family bathroom, open plan kitchen/diner, large lounge, ground floor underfloor heating, and a fully enclosed rear garden with easy access to the parking and garage.
This immaculate, mid-terraced property is situated in the popular village of Easton. The small village boasts a local restaurant, as well as being in close proximity to Longwater Retail Park and is just 8 miles from the city of Norwich. Easton is benefited by public transport that leads to surrounding towns and villages, whereby there are easily accessible routes to Norfolk's beautiful coast, London or other cities using the train station.
Entrance Hall
Entering the mid-terraced property via a door to the front into the bright entrance hall with tiled flooring, doors leading to the lounge and WC, and stairs leading to the first floor.
Lounge
4.50 m x 4.33 m (14'9" x 14'2")
Large lounge with tiled flooring, a gas feature fireplace, coved ceiling, uPVC double glazed window to the front aspect and wall lights.
Kitchen/Diner
4.70 m x 2.20 m (15'5" x 7'3")
Modern and stylish kitchen/diner with tiled flooring throughout, a range of both wall and base units with work surface over and tiled splashback, stainless steel sink and drainer with swan neck mixer tap over, integrated oven with gas hob and extractor fan over, space for a washing machine, dishwasher, fridge and freezer, ample space for dining area and currently housing a four seat table, French doors leading to the rear aspect and uPVC double glazed window to the rear with garden views over the sink.
WC
1.70 m x 0.79 m (5'7" x 2'7")
Ground floor cloakroom with tiled flooring, a low level WC, hand wash basin and a frosted uPVC double glazed window to the front aspect.
First Floor Landing
With carpet fitted throughout, doors leading to the bedrooms, bathroom and airing cupboard, and access to the loft via a hatch.
Master Bedroom (with en-suite)
3.60 m x 3.10 m (11'10" x 10'2")
Great sized master double bedroom with carpet flooring, a door leading to the en-suite, two built in double wardrobe with mirrored sliding doors, a wall mounted radiator and uPVC double glazed window to the front aspect.
Ensuite to master
1.90 m x 0.80 m (6'3" x 2'7")
En-suite to master with wood effect vinyl flooring, a shower cubicle, low level WC, hand wash basin, tiled walls and wall mounted radiator.
Bedroom Two
3.30 m x 2.50 m (10'10" x 8'2")
Second double bedroom with fitted carpet, a built in double wardrobe with mirrored sliding doors, a wall mounted radiator and uPVC double glazed window to the rear aspect.
Bedroom Three
2.70 m x 1.90 m (8'10" x 6'3")
uPVC double glazed window to the front aspect, carpet flooring, wall mounted radiator and built in cupboard.
Family Bathroom
1.80 m x 1.70 m (5'11" x 5'7")
Three piece family bathroom with wood effect vinyl flooring and part tiled walls, a panelled bath with shower attachment over, a low level WC, hand wash basin, towel radiator and a frosted double glazed window to the rear aspect.
Additional Information
mains electricity, gas, water and drainage
Outside
When approaching the property, you are welcomed by an inclined pathway leading to the front door, accompanied by additional steps with a metal railing and handrail. To the side, there is a low-maintenance bedding area featuring a variety of plants.
At the rear, the garden is fully enclosed and predominantly laid with shingle, complemented by a small patio area and a pathway leading to a rear gate that provides access to the parking area and garage. There is also a decked section, ideal for a seating area, enclosed by a wooden fence. The property’s garage features an up-and-over door.
Utilities, Rights, Easements & Risks
Utility Supplies
| Electricity | Ask Agent |
|---|---|
| Water | Ask Agent |
| Heating | Ask Agent |
| Broadband | Ask Agent |
| Sewerage | Ask Agent |
Rights & Restrictions
| Article 4 Area | Ask Agent |
|---|---|
| Listed property | Ask Agent |
| Restrictions | Ask Agent |
| Required access | Ask Agent |
| Rights of Way | Ask Agent |
Risks
| Flooded in last 5 years | Ask Agent |
|---|---|
| Flood defenses | Ask Agent |
| Flood sources | Ask Agent |
Additional Details
Please note we have not tested any apparatus, fixtures, fittings, or services. Interested parties must undertake their own investigation into the working order of these items. All measurements are approximate and photographs provided for guidance only.
Broadband Speeds
| Minimum | Maximum | |
|---|---|---|
| Download | 4.00 Mbps | 1800.00 Mbps |
| Upload | 0.60 Mbps | 1000.00 Mbps |
| Estimated broadband speeds provided by Ofcom for this property's postcode. | ||
Mobile Coverage
| Indoor | |||
|---|---|---|---|
| Provider | Voice | Data | 4G |
| EE | |||
| Three | |||
| O2 | |||
| Vodafone | |||
| Estimated mobile coverage provided by Ofcom for this property's postcode. | |||
| Outdoor | |||
|---|---|---|---|
| Provider | Voice | Data | 4G |
| EE | |||
| Three | |||
| O2 | |||
| Vodafone | |||
| Estimated mobile coverage provided by Ofcom for this property's postcode. | |||

