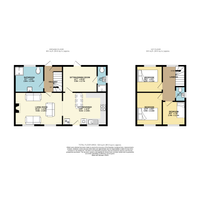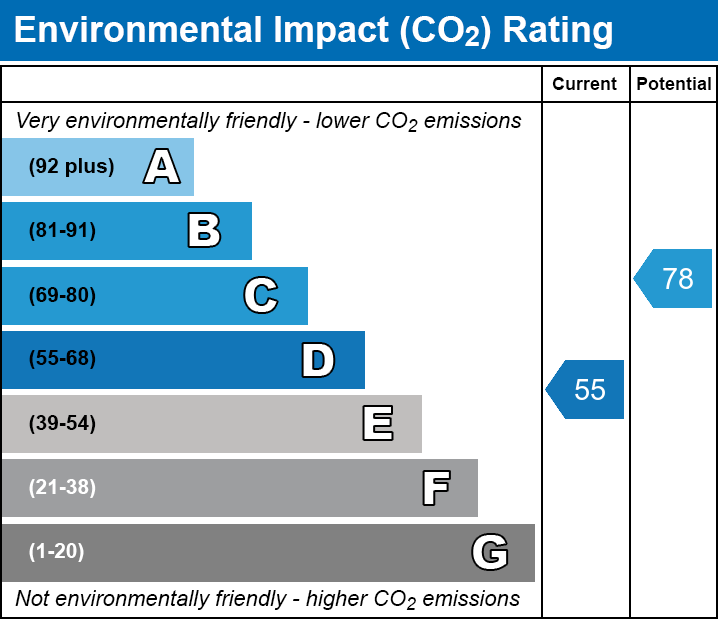3 bed Cottage
Coastguard Cottages, Walcott Road, Bacton, Norwich, Norfolk
Offers in region of
£325,000
Sold
Features
Summary
We are pleased to offer this extended 3/4 bedroom end terrace period Cottage situated within the popular coastal village of Bacton. This property benefits from gas fired central heating, off road parking and many character features including open fireplaces and exposed floor boards. Aspects of the property have been lovingly refurbished over the years and yet it retains a number of period features and will appeal to 2nd home owners or a family
Description
NO ONWARD CHAIN We are delighted to offer this extended 3/4 bedroom end-terrace period cottage, ideally located in the popular coastal village of Bacton and only a short walk to the beach. This charming home has been thoughtfully refurbished over the years, blending modern comfort with a wealth of original character features including exposed floorboards, open fireplaces, and traditional detailing throughout.
The property benefits from gas-fired central heating, off-road parking, and flexible accommodation that can suit a variety of lifestyles. The sympathetic renovations have preserved the cottage’s period charm while enhancing its functionality for contemporary living.
Perfectly suited to those seeking a coastal retreat, second home, or a characterful family residence, this well-presented cottage offers both comfort and charm in a desirable village setting.
Location
Bacton is situated on the North Norfolk coastline and is well known for its fine, sandy beaches is protected by a "sandscaping" scheme designed to reduce coastal erosion and flooding. The village offers a general store, village hall, public houses and primary school. The seaside resort of Cromer is 10 miles along the coast and the Broads network can be gained from Stalham which is approximately 7 miles away.
A good range of facilities can be found in North Walsham, approximately 4.5 miles away, including schooling for all ages, a variety of supermarkets including Waitrose and Sainsburys, doctors, dentists, opticians, 2 leisure centres both with swimming pools and a rail service to Norwich and Cromer. Bacton Woods are close by and the Norfolk coastline offers and range of activities including scenic walks, cycle paths and pony treks.
Kitchen/Diner
4.30 m x 3.30 m (14'1" x 10'10")
This charming kitchen seamlessly blends modern functionality with a warm, characterful feel. It features a range of fitted base and wall-mounted units, complemented by tiled splashbacks and stylish laminate flooring. A uPVC double-glazed sash window to the front aspect allows for plenty of natural light.
The kitchen is well-equipped with an inset ceramic single drainer sink with a swan neck mixer tap, an electric oven and hob with extractor fan over, and space and plumbing for both a dishwasher and washing machine. There is also ample room for a fridge freezer, making this a practical and inviting space for everyday living and entertaining.
Living Room
4.70 m x 3.26 m (15'5" x 10'8")
The room features two uPVC double-glazed sash windows to the front aspect, allowing for an abundance of natural light. Traditional wooden flooring adds warmth and character, while custom-built alcove storage on either side of the striking open period fireplace provides both functionality and charm. The fireplace boasts a bold black surround and a decorative cast iron insert with intricate detailing, serving as a timeless and elegant focal point for the space.
Reception/Bedroom 4
3.40 m x 2.60 m (11'2" x 8'6")
A versatile room featuring a uPVC double-glazed door leading to the rear garden, wood-effect laminate flooring, and a wall-mounted radiator. A door provides access to an en-suite, making it ideal for guest accommodation. This space can easily be adapted into a fourth bedroom, offering flexibility for visiting family or friends.
Ensuite
The en-suite features a uPVC double-glazed window to the side aspect, a shower cubicle, hand wash basin, W.C., and a heated towel rail. Finished with practical laminate flooring, this space offers a clean and functional design ideal for everyday use.
Bathroom
2.80 m x 2.30 m (9'2" x 7'7")
This well-appointed bathroom features a uPVC double-glazed window to the rear aspect, a low-level W.C., and a pedestal wash hand basin with tiled splashback. Additional highlights include a shower cubicle, a custom-built heated towel rail, and a charming feature fireplace and traditional wooden flooring adding character and warmth to the space.
Landing
The landing features a uPVC double-glazed sash window to the rear aspect, offering views over neighbouring fields. Finished with carpet flooring and a wall-mounted radiator, this space provides access to all first-floor bedrooms and the W.C. A staircase leads down to the ground floor, adding to the property's practical layout.
Bedroom 1
3.20 m x 2.40 m (10'6" x 7'10")
This room benefits from a uPVC double-glazed sash window to the front aspect, allowing for ample natural light. Additional features include a wall-mounted radiator and comfortable carpet flooring, creating a cosy and inviting space.
Bedroom 2
2.90 m x 2.60 m (9'6" x 8'6")
A bright and characterful room featuring a uPVC double-glazed window to the rear aspect, a charming feature fireplace, wall-mounted radiator, and carpeted flooring.
Bedroom 3
2.70 m x 2.40 m (8'10" x 7'10")
This room features a uPVC double-glazed window to the front aspect. Additional features include a wall-mounted radiator and carpeted flooring.
W.C
1.30 m x 0.90 m (4'3" x 2'11")
This well-presented cloakroom includes a uPVC double-glazed window to the side aspect, a pedestal wash hand basin, and a W.C. The space is finished with partially tiled walls and wood-effect laminate flooring, offering a clean and contemporary feel.
Outside
The front of the property features a well-maintained lawn, creating an attractive and welcoming approach. The generous frontage offers an excellent combination of kerb appeal and practicality, with a paved driveway providing ample off-road parking, along with an additional gravel area offering further parking space. A low-level white picket fence and established planting enhance the charming, cottage-style character of the home, while gated side access leads conveniently to the rear garden.
The rear garden offers a private and enclosed outdoor space, ideal for relaxation or entertaining. Predominantly laid to lawn, the garden is bordered by a mix of mature shrubs, fencing, and an attractive period brick wall with climbing plants adding charm and character. A paved patio area provides the perfect spot for seating or al fresco dining, while the garden's generous
The outbuilding/wash house measuring 8'6 x 12'2 perfect for further storage.
Utilities, Rights, Easements & Risks
Utility Supplies
| Electricity | Ask Agent |
|---|---|
| Water | Ask Agent |
| Heating | Ask Agent |
| Broadband | Ask Agent |
| Sewerage | Ask Agent |
Rights & Restrictions
| Article 4 Area | Ask Agent |
|---|---|
| Listed property | Ask Agent |
| Restrictions | Ask Agent |
| Required access | Ask Agent |
| Rights of Way | Ask Agent |
Risks
| Flooded in last 5 years | Ask Agent |
|---|---|
| Flood defenses | Ask Agent |
| Flood sources | Ask Agent |
Additional Details
Please note we have not tested any apparatus, fixtures, fittings, or services. Interested parties must undertake their own investigation into the working order of these items. All measurements are approximate and photographs provided for guidance only.
Broadband Speeds
| Minimum | Maximum | |
|---|---|---|
| Download | 7.00 Mbps | 80.00 Mbps |
| Upload | 0.80 Mbps | 20.00 Mbps |
| Estimated broadband speeds provided by Ofcom for this property's postcode. | ||
Mobile Coverage
| Indoor | |||
|---|---|---|---|
| Provider | Voice | Data | 4G |
| EE | |||
| Three | |||
| O2 | |||
| Vodafone | |||
| Estimated mobile coverage provided by Ofcom for this property's postcode. | |||
| Outdoor | |||
|---|---|---|---|
| Provider | Voice | Data | 4G |
| EE | |||
| Three | |||
| O2 | |||
| Vodafone | |||
| Estimated mobile coverage provided by Ofcom for this property's postcode. | |||



