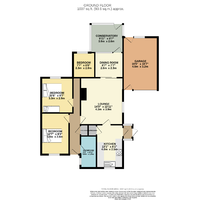3 bed Bungalow
Greenhoe Place, Swaffham, Norfolk
£270,000
Sold
Features
Summary
Delighted to offer this spacious THREE bedroom detached bungalow which also offers lounge, separate dining room, kitchen, conservatory and bathroom. The property benefits from gas fired central heating and double glazing offered with no onward chain.
Description
Delighted to offer this spacious THREE bedroom detached bungalow which also offers lounge, separate dining room, kitchen, conservatory and bathroom. The property benefits from gas fired central heating and double glazing offered with no onward chain. There is a garage, parking and gardens to the front and rear. Swaffham is a busy market town with a central market square with Buttercross and has a range of local facilities including shops, supermarkets, schools, hotels, restaurants, a Church and a golf course. Viewing of this property is highly recommended.
Kitchen
4.04 m x 2.34 m (13'3" x 7'8")
A fitted range of wall and base units with work surface over and tiled splash-back, tiled flooring, uPVC double glazed window to the front aspect, cupboard housing central heating boiler, stainless steel and drainer with swan neck mixer tap over, plumbing connection for washing machine, built-in electric oven with extractor hood and electric hob which is inset into the worktop. uPVC side entrance door and window to the side and further storage cupboard.
Lounge
4.44 m x 3.96 m (14'7" x 13'0")
Textured and coved ceiling, uPVC window to the side aspect, wall mounted radiator, TV point, telephone point, coal effect electric fire with wooden surround, carpet flooring and doors leading to the kitchen, hallway and dining room.
Dining Room
2.74 m x 2.64 m (9'0" x 8'8")
uPVC double glazed window to the rear aspect, coved ceiling, wall mounted radiator, carpet flooring and door leading to the conservatory.
Conservatory
2.65 m x 3.00 m (8'8" x 9'10")
Brick base with uPVC double glazed windows to the side and rear aspect, carpet flooring, wall mounted radiator and double glazed door leading to the rear garden.
Hallway
Wall mounted radiator, access to loft space, carpet flooring, airing cupboard and doors leading to all bedrooms, bathroom and airing cupboard.
Bedroom 1
3.80 m x 2.54 m (12'6" x 8'4")
uPVC double glazed window to the front aspect, carpet flooring, wall mounted radiator and coved ceiling.
Bedroom 2
3.26 m x 2.93 m (10'8" x 9'7")
uPVC double glazed window to the rear aspect, carpet flooring, textured and coved ceiling, built in double wardrobe and wall mounted radiator.
Bedroom 3
2.36 m x 2.06 m (7'9" x 6'9")
uPVC double glazed window to the rear aspect, carpet flooring, and wall mounted radiator.
Bathroom
2.95 m x 1.49 m (9'8" x 4'11")
A three piece suite comprising pedestal wash wash basin, low level WC and large shower cubicle, tiled walls, vinyl flooring, uPVC double glazed frosted window to the side aspect, wall mounted radiator and large vanity unit.
Textured ceiling, extensively tiled walls, obscured window to the side and radiator. There is a four piece suite comprising panelled bath, close coupled w.c.,pedestal wash hand basin and a single shower cubicle.
Outside
To the front of the property there is a partially graveled driveway which allows off street parking for several vehicles, entrance storm porch which leads to the side entrance door and pathway leading to the front entrance. The driveway leads to a single GARAGE with an up and over door, personal front and rear doors. The front garden is mainly shingled with various shrubs making this a very low maintenance garden.
To the rear of the property there is an enclosed rear garden which is mainly laid to lawn with fences to all sides, a variety of shrubs to the borders, paved patio area and a shingle area with shrubs inset. There is also a wooden garden shed.
Additional Information
Main Drains, gas and electric.
Utilities, Rights, Easements & Risks
Utility Supplies
| Electricity | Ask Agent |
|---|---|
| Water | Ask Agent |
| Heating | Ask Agent |
| Broadband | Ask Agent |
| Sewerage | Ask Agent |
Rights & Restrictions
| Article 4 Area | Ask Agent |
|---|---|
| Listed property | Ask Agent |
| Restrictions | Ask Agent |
| Required access | Ask Agent |
| Rights of Way | Ask Agent |
Risks
| Flooded in last 5 years | Ask Agent |
|---|---|
| Flood defenses | Ask Agent |
| Flood sources | Ask Agent |
Additional Details
Please note we have not tested any apparatus, fixtures, fittings, or services. Interested parties must undertake their own investigation into the working order of these items. All measurements are approximate and photographs provided for guidance only.
Broadband Speeds
| Minimum | Maximum | |
|---|---|---|
| Download | 14.00 Mbps | 2000.00 Mbps |
| Upload | 1.00 Mbps | 2000.00 Mbps |
| Estimated broadband speeds provided by Ofcom for this property's postcode. | ||
Mobile Coverage
| Indoor | |||
|---|---|---|---|
| Provider | Voice | Data | 4G |
| EE | |||
| Three | |||
| O2 | |||
| Vodafone | |||
| Estimated mobile coverage provided by Ofcom for this property's postcode. | |||
| Outdoor | |||
|---|---|---|---|
| Provider | Voice | Data | 4G |
| EE | |||
| Three | |||
| O2 | |||
| Vodafone | |||
| Estimated mobile coverage provided by Ofcom for this property's postcode. | |||

