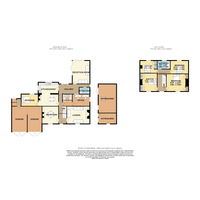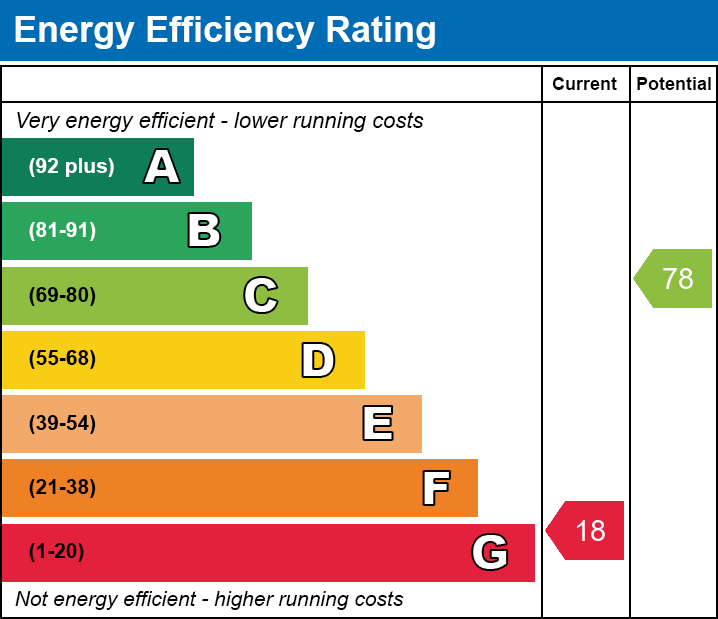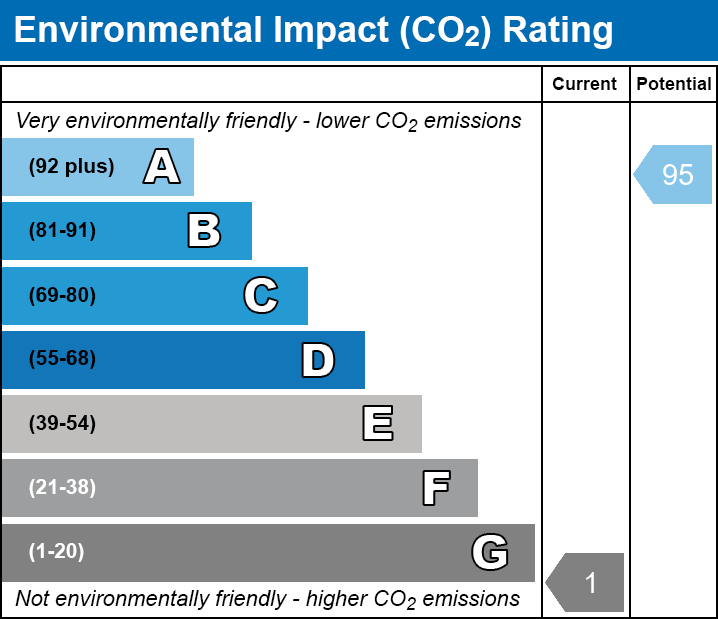5 bed Detached House
The Old Crown, 2 The Street, Ovington, Thetford, Norfolk
£550,000
Sold
Features
Summary
Nestled within a sprawling 4.55-acre (STMS) plot , this enchanting 19th-century Grade II listed cottage offers a slice of rural paradise. Originally built in the 19th century and converted from a public house in the mid 1900s, this 4/5-bedroom property exudes charm and character.
Description
Nestled within a sprawling 4.55-acre (STMS) plot , this enchanting 19th-century Grade II listed cottage offers a slice of rural paradise. Originally built in the 19th century and converted from a public house in the mid 1900s, this 4/5-bedroom property exudes charm and character. Boasting a cosy interior with an open-plan cottage kitchen and four/five generous double bedrooms, this delightful home is surrounded by mature gardens, vegetable plots, fruit trees, pond and abundant wildlife. Outbuilding provide storage or conversion opportunities, each with a separate access point, adding further versatility.
The outdoor space is a gardener's dream, featuring fully powered outbuildings, greenhouse, and timber framed sheds. At the front includes, double garage (previously stables), and shingled driveway area for multiple cars, convenience meets rural charm. offering a tranquil escape from the hustle and bustle of every-day life. From the field, to the garden with wildlife, this property promises a serene lifestyle surrounded by nature's beauty.
Entrance Hall
The hallway, with its beautiful aged pan tiles, exudes warmth and character. The tiles create a welcoming path, seamlessly connecting the rooms while adding a timeless, rustic charm to the space.
Lounge
5.00 m x 3.80 m (16'5" x 12'6")
The lounge boasts beautiful wooden beams and a cosy wood burner, creating a warm, inviting ambiance. The wooden floors add character, while the space feels both timeless and relaxed, perfect for unwinding in comfort. Featured Inglenook fireplace with wood burner and glazed window to the front aspect.
Dining Room
3.90 m x 3.95 m (12'10" x 13'0")
Traditional tiled flooring, featured fireplace, wall lights, wooden beam and glazed window to the front aspect.
Kitchen/Diner
5.91 m x 4.28 m (19'5" x 14'1")
The kitchen diner is the heart of the home, featuring classic old pan tiles that add charm. Glazed window to the rear and side aspect, space and plumbing for dishwasher, space for oven, a range of wall and base units with a rolled edge worktop over, inset sink drainer with swan neck mixer tap over,
Lohberger ZEH 90 wood-burning stove and thermostove cooks, fries, bakes, prepares hot water and heats the whole house. All in one. Save electricity, reduce energy costs and protect the environment
Utility Room
2.80 m x 2.10 m (9'2" x 6'11")
Range of wall and base units with rolled edge work surfaces over with inset sink and drainer.
office
3.57 m x 2.70 m (11'9" x 8'10")
The study offers ample storage space and a double-glazed window to the front, filling the room with natural light.
Bedroom 5/Study
3.28 m x 2.67 m (10'9" x 8'9")
Tiled flooring, glazed window to the rear aspect.
Shower Room
2.00 m x 1.20 m (6'7" x 3'11")
Shower cubicle, low level WC, hand wash basin and wall mounted radiator.
Reception Room
4.69 m x 3.56 m (15'5" x 11'8")
Glazed window to rear and side aspects, double doors leading out to the rear garden, wall lights and tiled flooring.
Landing
Doors to all bedrooms and bathroom, double glazed window to the front aspect, stairs to ground floor and access to loft.
Bedroom 1
4.70 m x 3.70 m (15'5" x 12'2")
The bedroom features wooden floorboards and feature fireplace, adding rustic charm and character. The room benefits from double glazing, built in wardrobes, along with a radiator ensures warmth.
Bedroom 2
3.91 m x 3.51 m (12'10" x 11'6")
Double glazed window to the front aspect, wall mounted radiator, built in wardrobes and carpet flooring.
Bedroom 3
3.84 m x 2.80 m (12'7" x 9'2")
Double glazed window to the rear aspect, carpet flooring, built in wardrobes and wall mounted radiator.
Bedroom 4
4.20 m x 2.75 m (13'9" x 9'0")
Double glazed window to the rear aspect, traditional wooden flooring and wall mounted radiator.
Bathroom
2.80 m x 1.80 m (9'2" x 5'11")
Three piece suit comprising wooden paneled bath, tiled splash backs, pedestal hand wash basin and low level W.C, vinyl flooring and double glazed window to the rear aspect that lets in plenty of natural light, creating a bright and inviting space.
Outbuilding/Workshop
8.50 m x 3.95 m (27'11" x 13'0")
Separated in two parts both having individual access that has potential to be a separate annex, light and power, glazed windows to the side aspect, double doors and currently being used as a workshop and storage.
Garage
With power, lighting and workshop area
Outside
The property spans 4.55 acres (STMS) and is a gardener's dream, greenhouse, and timber framed sheds. At the front includes, double garage (previously stables), and shingled driveway area for multiple cars, convenience meets rural charm. offering a tranquil escape from the hustle and bustle of every-day life. From the field, to the garden with wildlife, this property promises a serene lifestyle surrounded by nature's beauty. towards the middle of the garden sits a man made pond, adding to the charm of this tranquil setting. Surrounded by mature gardens, vegetable plots, fruit trees, pond and abundant wildlife. Featuring fully powered Outbuilding provide storage or conversion opportunities, each with a separate access point, adding further versatility. The rear is accessible by a vehicle track via access from a neighbouring road.
Services
Standard broadband available.
We have been advised that the property is connected to mains water, electricity and private drainage.
As well the properties heating and hot water is provided via a Lohberger ZEH 90 wood-burning stove and thermostove cooks, fries, bakes, prepares hot water and heats the whole house. All in one. Save electricity, reduce energy costs and protect the environment
Additional Information
There are two wind turbines to the garden that can provide up to 10 Kilowatts, and they are owned and serviced by the same company. There is no charge for any of the power generated and servicing is free. There is a meter in the kitchen that shows the current power being generated.
Utilities, Rights, Easements & Risks
Utility Supplies
| Electricity | Ask Agent |
|---|---|
| Water | Ask Agent |
| Heating | Ask Agent |
| Broadband | Ask Agent |
| Sewerage | Ask Agent |
Rights & Restrictions
| Article 4 Area | Ask Agent |
|---|---|
| Listed property | Ask Agent |
| Restrictions | Ask Agent |
| Required access | Ask Agent |
| Rights of Way | Ask Agent |
Risks
| Flooded in last 5 years | Ask Agent |
|---|---|
| Flood defenses | Ask Agent |
| Flood sources | Ask Agent |
Additional Details
Additional Features
Please note we have not tested any apparatus, fixtures, fittings, or services. Interested parties must undertake their own investigation into the working order of these items. All measurements are approximate and photographs provided for guidance only.
Broadband Speeds
| Minimum | Maximum | |
|---|---|---|
| Download | 12.00 Mbps | 2000.00 Mbps |
| Upload | 1.00 Mbps | 2000.00 Mbps |
| Estimated broadband speeds provided by Ofcom for this property's postcode. | ||
Mobile Coverage
| Indoor | |||
|---|---|---|---|
| Provider | Voice | Data | 4G |
| EE | |||
| Three | |||
| O2 | |||
| Vodafone | |||
| Estimated mobile coverage provided by Ofcom for this property's postcode. | |||
| Outdoor | |||
|---|---|---|---|
| Provider | Voice | Data | 4G |
| EE | |||
| Three | |||
| O2 | |||
| Vodafone | |||
| Estimated mobile coverage provided by Ofcom for this property's postcode. | |||



