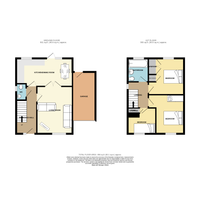3 bed Detached House
Eva Close, Shipdham, Norfolk
£280,000
Available
Features
Summary
A generous 3 bedroom detached family house, offered for sale with NO ONWARD CHAIN, and located within the popular village of Shipdham. Offering a ground floor cloakroom, fitted kitchen, lounge, enclosed rear garden, driveway & garage!
Description
We are delighted to present this attractive three-bedroom detached family home, perfectly positioned in a sought-after residential area of Shipdham. Conveniently located within easy reach of local amenities, this property offers a fantastic opportunity for buyers looking to add their own style and finishing touches.
The ground floor features a welcoming entrance hall, cloakroom/WC, a spacious lounge, a well-appointed fitted kitchen, and a dining room—ideal for family living and entertaining. Upstairs, you’ll find three well-proportioned bedrooms, including a main bedroom with built-in wardrobe, along with a bright family bathroom.
Further benefits include gas-fired central heating and double-glazed windows throughout. Outside, the property boasts a generous enclosed rear garden, a hard-standing driveway, and a garage, providing ample parking and storage.
Offered with NO ONWARD CHAIN, this home is suitable for a wide range of buyers—from first-time purchasers to families or investors. Early viewing is strongly recommended to avoid disappointment!
Entrance Hall
4.51 m x 1.70 m (14'10" x 5'7")
Accessed via a double-glazed obscure glass entrance door, the welcoming hallway features carpet flooring, stairs rising to the first-floor landing, and a useful under-stair storage cupboard. A wall-mounted radiator with doors leading through to the kitchen and lounge.
Cloakroom
Fitted with a two-piece suite comprising a low-level WC and hand wash basin, this convenient cloakroom features wood-effect flooring and a double-glazed obscure window to the side aspect, providing natural light while maintaining privacy.
Lounge
4.41 m x 3.40 m (14'6" x 11'2")
A bright and comfortable living room space featuring carpet flooring, a wall-mounted radiator, and uPVC double-glazed windows to the front aspect. Additional features include a coved ceiling and double doors opening through to the kitchen/diner, creating an attractive flow for modern family living.
Kitchen/Diner
5.23 m x 2.60 m (17'2" x 8'6")
Fitted with a range of wall and base units topped with complementary rolled-edge work surfaces, the kitchen includes an inset 1½ stainless steel sink and drainer with a swan-neck mixer tap. There is space for a freestanding gas cooker and hob, along with space and plumbing for a washing machine. Additional features include wood-effect flooring, a wall-mounted gas boiler, a uPVC double-glazed window overlooking the rear garden, and a double-glazed door providing direct access to the garden.
First Floor Landing
The landing offers fitted carpet flooring, loft access, and a double-glazed window to the side aspect, allowing natural light to fill the space. Doors provide access to all bedrooms and the family bathroom.
Bedroom One
3.40 m x 2.60 m (11'2" x 8'6")
With fitted carpet flooring, airing cupboard housing hot water tank, built-in wardrobes, wall mounted radiator and uPVC double glazed window to rear aspect.
Bedroom Two
3.30 m x 3.20 m (10'10" x 10'6")
With fitted carpet flooring, wall mounted radiator and double glazed window to the front aspect.
Bedroom Three
2.57 m x 2.40 m (8'5" x 7'10")
With fitted carpet flooring, built-in storage cupboard, wall mounted radiator and uPVC double glazed window to front aspect.
Bathroom
2.18 m x 1.75 m (7'2" x 5'9")
Tiled three piece suite comprising low level w.c, hand wash vanity unit, panelled bath with electric shower head over, fitted carpet flooring, heated towel rail and double glazed obscure glass window to rear aspect.
Outside
To the front of the property, a hard-standing brick-weave driveway provides off-road parking, with direct access to the garage and a gated pathway leading to the rear garden.
The generous, fully enclosed rear garden is laid mainly to lawn, offering plenty of space for families to enjoy. A paved patio seating area provides the ideal spot for outdoor dining or relaxation, while a timber shed offers useful storage and adds to the sense of privacy throughout the garden.
Garage
Power, light, personal door access through the garden room and up and over door to front.
Additional Information
Whilst the sale can proceed, completion cannot take place until probate has been granted. We have been informed that probate is expected to be granted February/March 2026.
Utilities, Rights, Easements & Risks
Utility Supplies
| Electricity | Ask Agent |
|---|---|
| Water | Ask Agent |
| Heating | Ask Agent |
| Broadband | Ask Agent |
| Sewerage | Ask Agent |
Rights & Restrictions
| Article 4 Area | Ask Agent |
|---|---|
| Listed property | Ask Agent |
| Restrictions | Ask Agent |
| Required access | Ask Agent |
| Rights of Way | Ask Agent |
Risks
| Flooded in last 5 years | Ask Agent |
|---|---|
| Flood defenses | Ask Agent |
| Flood sources | Ask Agent |
Additional Details
Additional Features
Please note we have not tested any apparatus, fixtures, fittings, or services. Interested parties must undertake their own investigation into the working order of these items. All measurements are approximate and photographs provided for guidance only.
Broadband Speeds
| Minimum | Maximum | |
|---|---|---|
| Download | 15.00 Mbps | 67.00 Mbps |
| Upload | 1.00 Mbps | 15.00 Mbps |
| Estimated broadband speeds provided by Ofcom for this property's postcode. | ||
Mobile Coverage
| Indoor | |||
|---|---|---|---|
| Provider | Voice | Data | 4G |
| EE | |||
| Three | |||
| O2 | |||
| Vodafone | |||
| Estimated mobile coverage provided by Ofcom for this property's postcode. | |||
| Outdoor | |||
|---|---|---|---|
| Provider | Voice | Data | 4G |
| EE | |||
| Three | |||
| O2 | |||
| Vodafone | |||
| Estimated mobile coverage provided by Ofcom for this property's postcode. | |||

